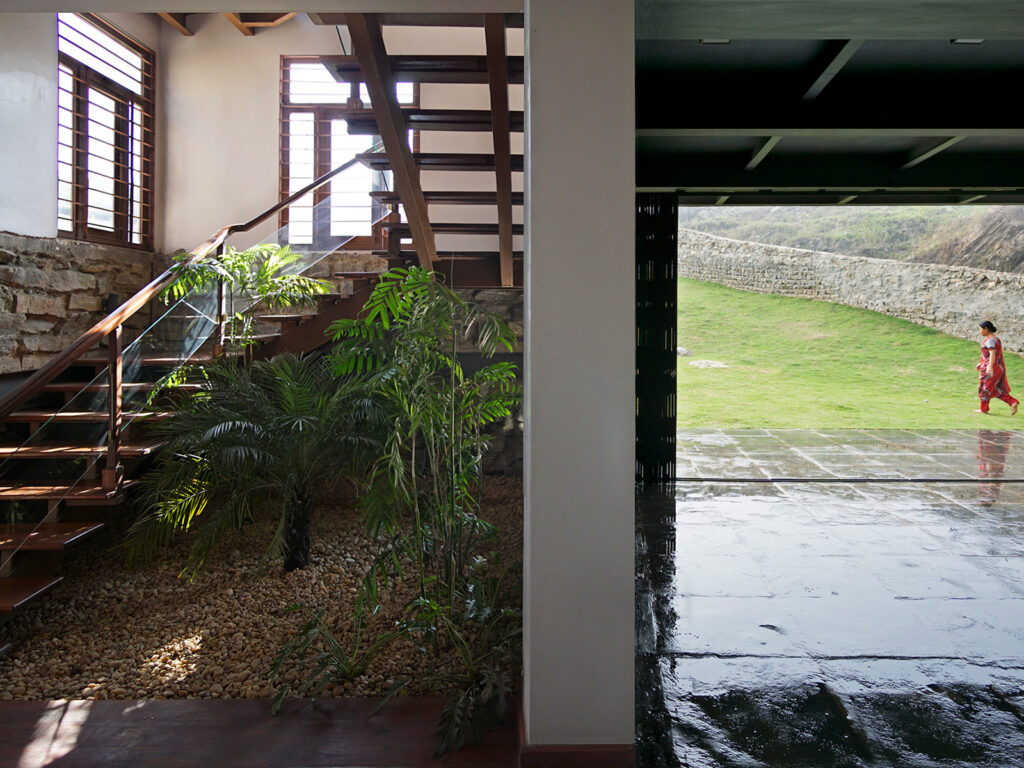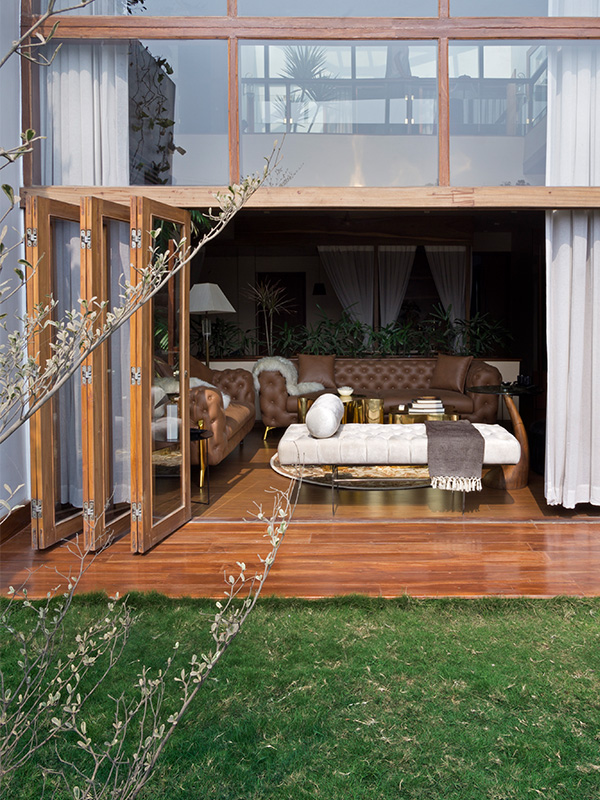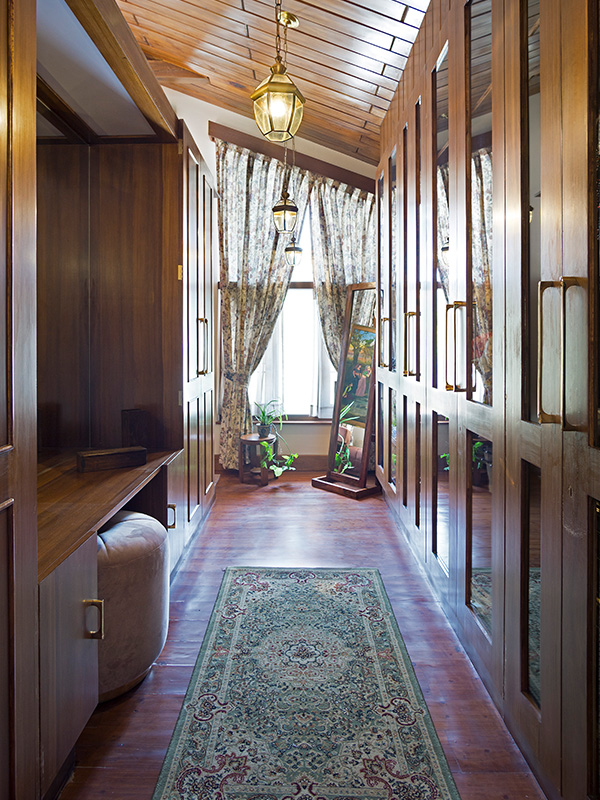Aangan – The Courtyard House in Assam Brings The Outdoors In
- 5 Oct '21
- 4:12 pm by Nuriyah Johar
Tucked away on the top corner of a food processing unit in Guwahati, this secondary home beautifully blurs the boundaries between the indoors and outdoors. Aangan (The Courtyard House) belongs to a family that needed a home both close enough to their factory, yet one that provided respite from the chaos of an industrial location. For Krittika Agarwal, lead architect on the project (and founder of Safe Design Studio), “Aangan is an attempt to acknowledge the contemporary living needs of modern humans while responding to our responsibility towards the environment.” Sustainability was a key consideration for Agarwal, whose design for the home takes into account everything from the strategic placement of windows to so as to cut down on the artificial lighting, to the inclusion of green roofs for thermal insulation.
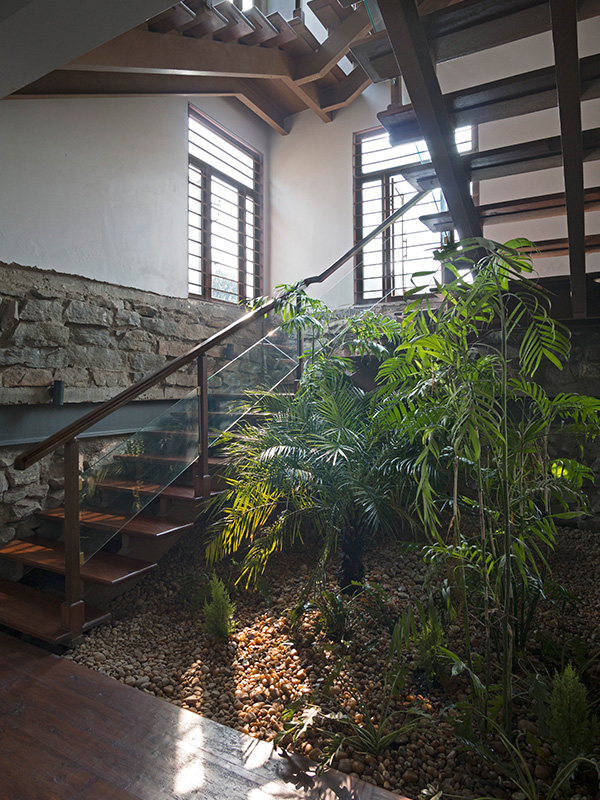
Given the fact that the home sits on the family’s industrial land, the apartment faces the south, away from the main front of the plot. “The key element of the apartment design is the spatial arrangement revolving around the natural green courtyards,” says Agarwal. A lush selection of indoor palms by the staircase welcomes one at the entrance of the home on the ground floor that leads into the main living room on the level above. Complementing the greens, sleek timber planks add to the visual harmony of the interior. “Local timber was sourced within a 100km radius and has been extensively used for windows, ceilings and furniture,” Agarwal tells us.
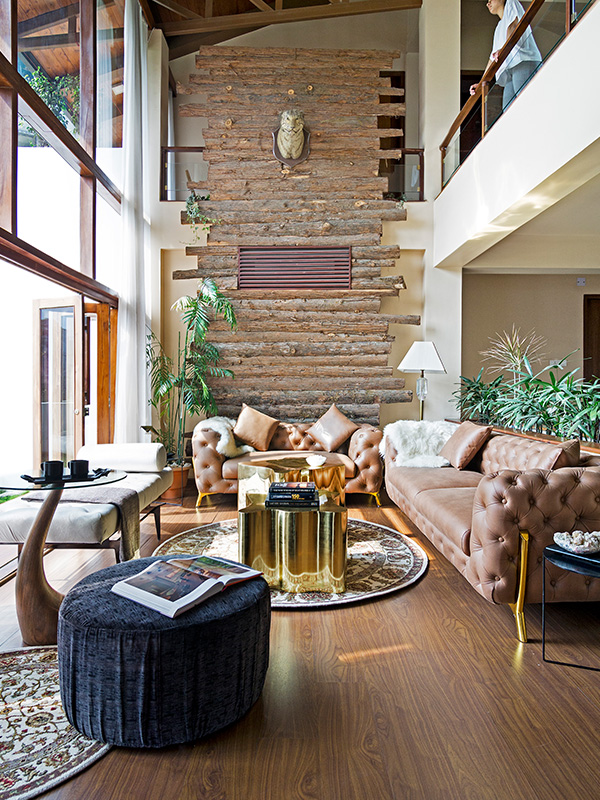
An expansive double-heighted space, the living room transforms into a semi-open area that directly brings the outdoors in and is flooded with sunlight throughout the day. A striking statement wall extending across both floors ties together the wooden material palette of the home. “The wall is made from pine tree skin picked from the waste of the sawmills and naturally sun-dried before use,” Agarwal tells us. “The Bengal Tiger taxidermy that adorns this wall has been a part of the family for generations,” she adds. A tufted brown sofa from Glamour Furnishers, metallic gold coffee table from Design One By Nidhi, and soft beige diwan overlook the verdant courtyard. Rugs with traditional motifs add warmth and offset the more contemporary elements of the room.
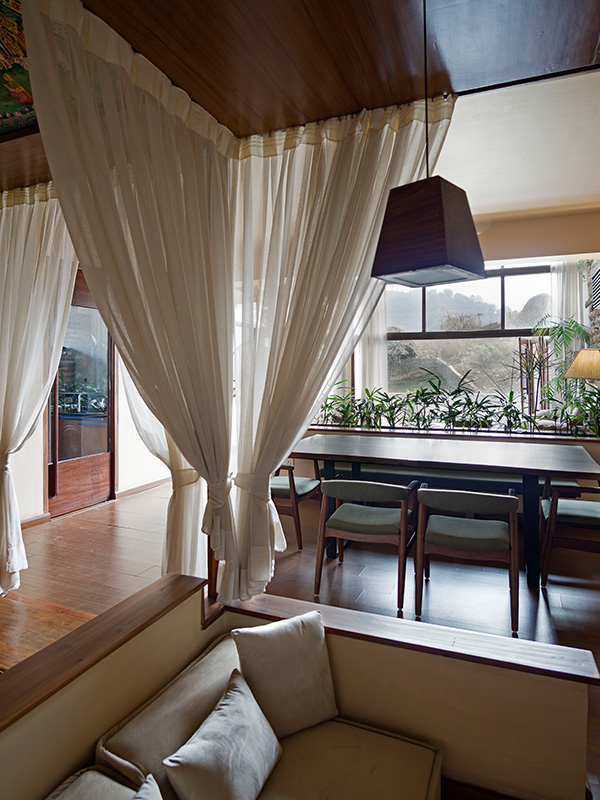
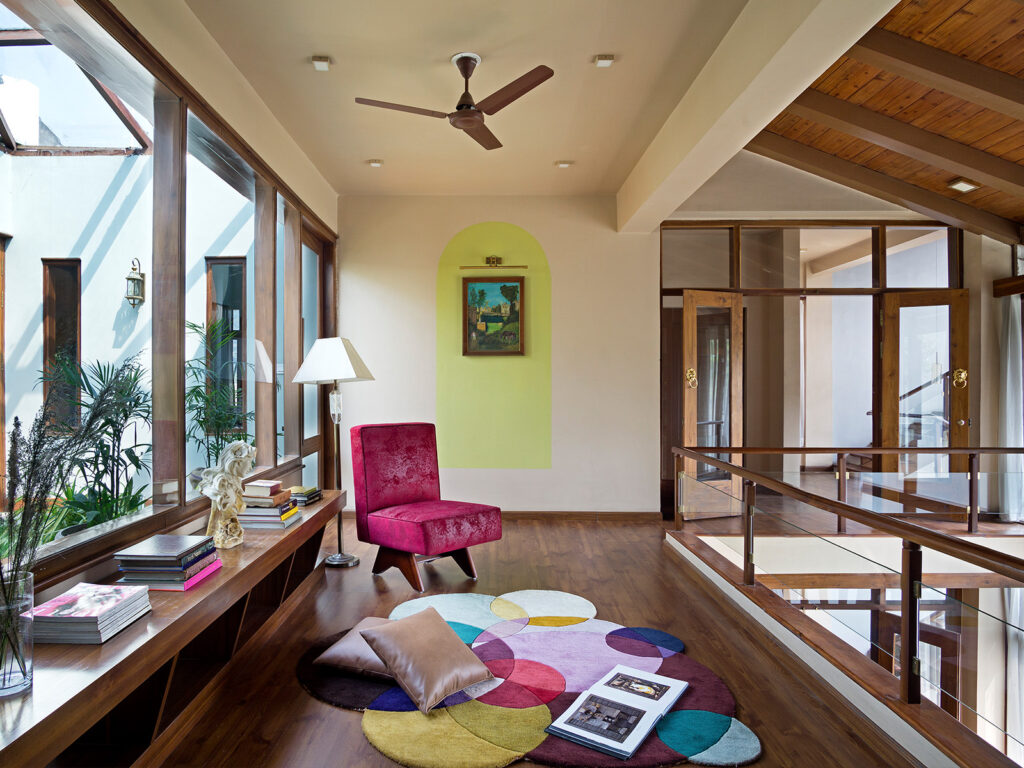
The dining area sits right behind the living room, partially separated by an indoor palm planter and sheer curtains to create visual openness in the spatial planning. A sleek teak table from Glamour Furnishers further ties into the woody interior, while an assortment of chairs and a bench keep the seating flexible. Moving upwards onto the higher level, the lounge allows one to experience the layering of the built and unbuilt. While the rest of the home is swathed in neutral tones, the lounge features a burst of vibrant colour. A striking circular rug and a modern interpretation of the Pierre Jeanneret Chandigarh Chair add vibrancy to the space.
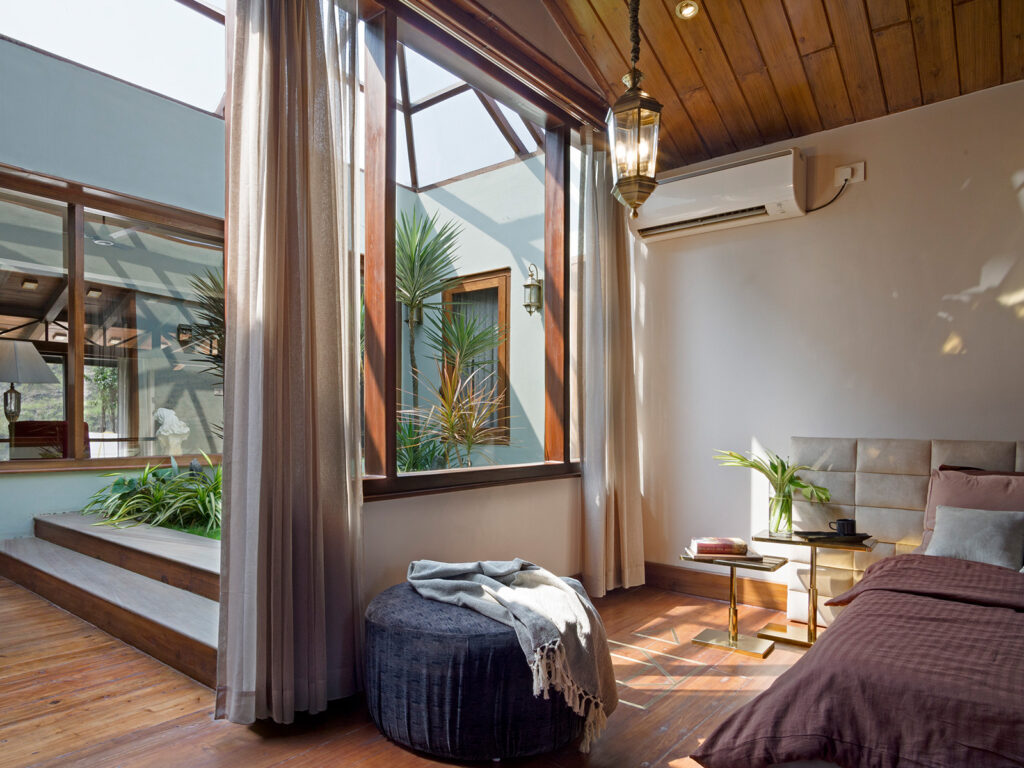
An oasis of calm, the master bedroom opens onto a beautiful courtyard with a skylight that showers sunlight into the room. Muted colours, warm wooden interiors, and metal detailing characterize the design of the room. Adding an element of classical luxury, a vintage brass light from Kapoor Lights hangs from the woody ceiling. A walk-in closet with dressing space is separated by a low height wall to emphasise the continuity of the pitched roof through the room.
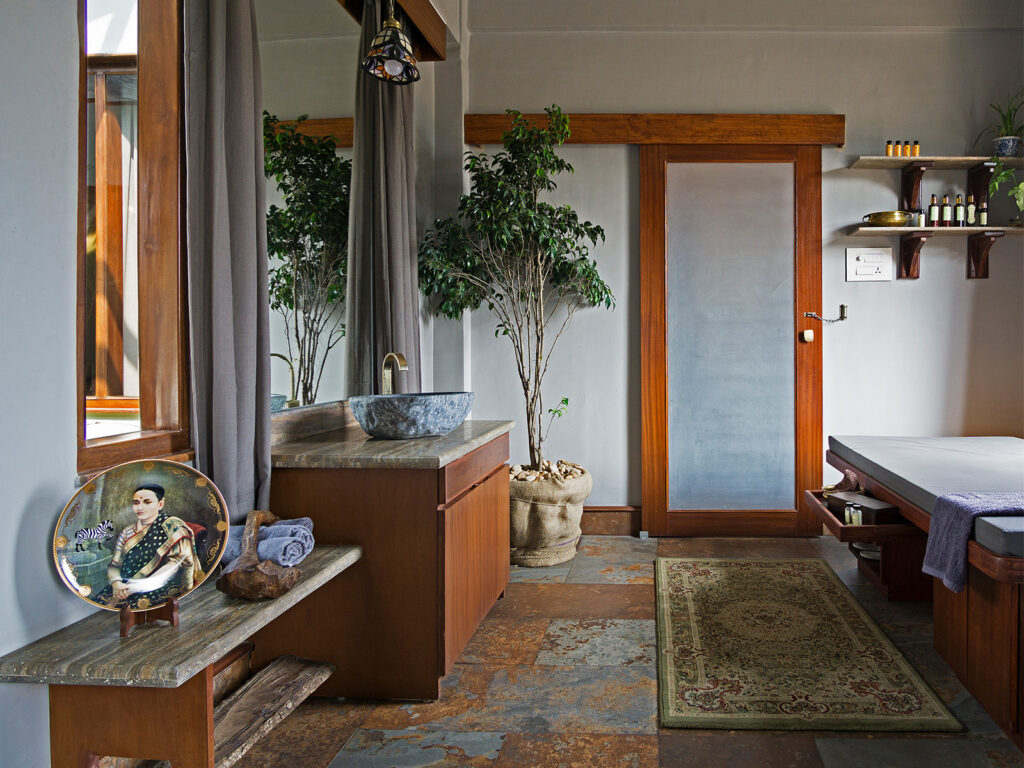
The master bathroom exudes raw glamour – grey-brown floor tiles, a stone table top basin and timber furniture have been consciously incorporated to this effect. A haven for relaxation, it comes equipped with a jacuzzi tub and a spa. Two tall windows on either side of the wash-basin overlook the courtyards connecting it to the overarching biophilic scheme of the house.
