Ohana House by ADND – Where Individualism Interlaces With Intimacy
- 30 Oct '18
- 9:10 am by Payal Mohta
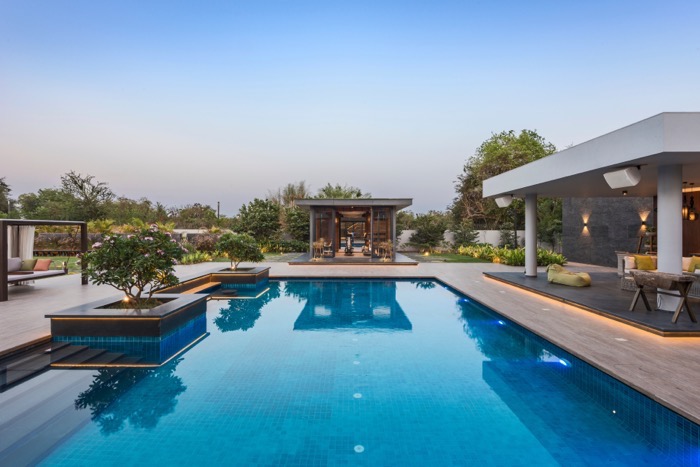
Hustle — a single word that has come to be the anthem for millennials. Though sometimes we outwit it through a glass of wine, a hilltop getaway or in a delicious daydream, for the most part, it does follow us through our days and even nights. As if infused with our very shadows. And so, those finer things of life and precious yet fleeting moments of living find themselves lost in the abyss of existence.
But not at Ohana House.
‘Ohana’ which means ‘family bond’ which becomes the essence of design in this Vadodara home is a space where the residents can interlace intimacy with the racing pulse of modern life.
Conceptualised by architecture and interior firm Atelier Design N Domain, headed by Shobhan Kothari and Anand Menon. The sprawling 1400 sqft home is set in the quiet environ of farmland establishing a deep connection to nature which is an essential aspect of welcoming the more natural rhythms of life. The plan of the house — a stretched linear box aligned with the cardinals ensures that all functions not only receive ample morning sunlight but also enjoy undisturbed views of the landscape.
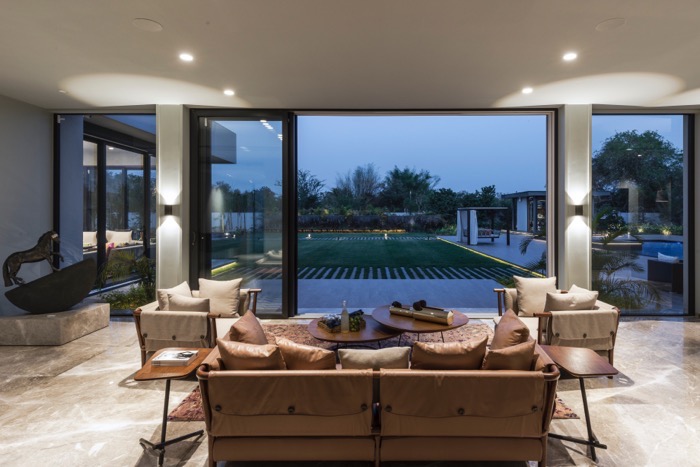
While the unfiltered presence of nature allows moments of quiet reflection art pieces in the house like the larger than life brass sculpture by Navin Chahande located in alignment with the entrance door of the house, creates a moment of pause. The entrance door is also flanked by a temple on the right and one must traverse a skylit waterbody — a design divinity of its own, to access the abode of God.
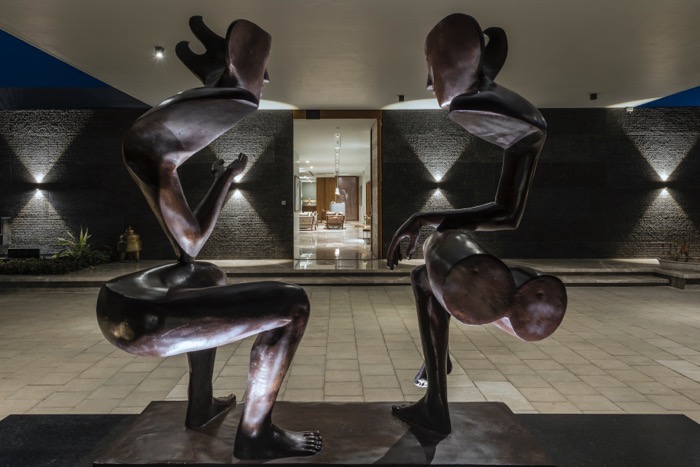
When you enter the house, the elongated verandah receives you and acts as the connect between all the functions at the ground level while the centrally located family living room acts as a connect between the master bedroom suite and guest bedroom on the ground floor. A design interface that keeps the essence of the home grounded.
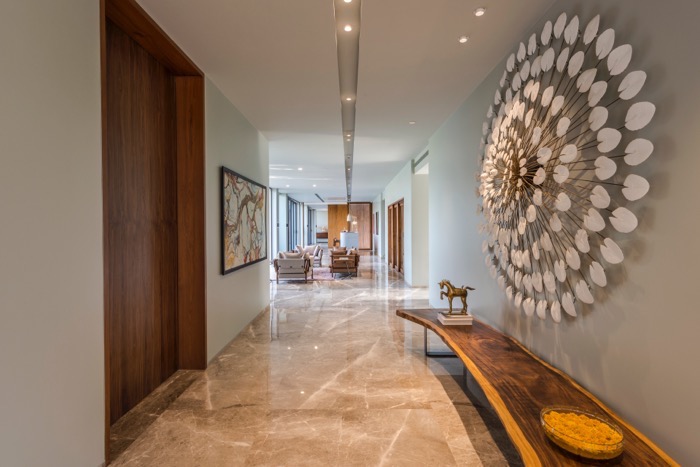
Yet Ohana House hardly ignores the needs of a contemporary lifestyle. The informal seating in the verandah houses a bar furnished in micro concrete and high sheen corrugated copper. Illuminated by soft mood lighting it transforms the verandah into a high energy party zone at night. Located off the verandah is the all-black slate clad powder bathroom that adds to the lounge-like experience.
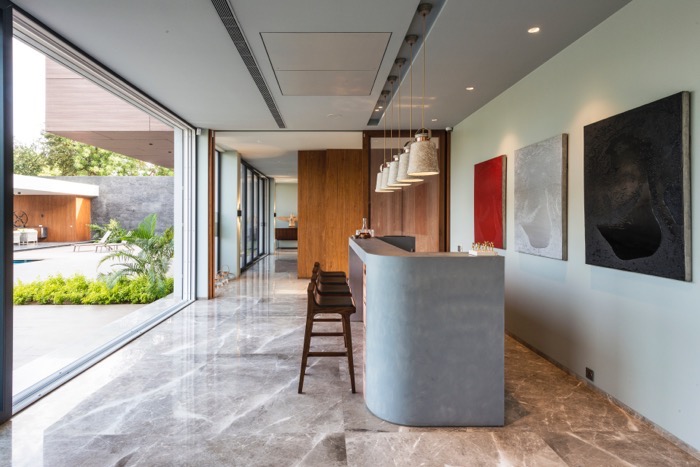
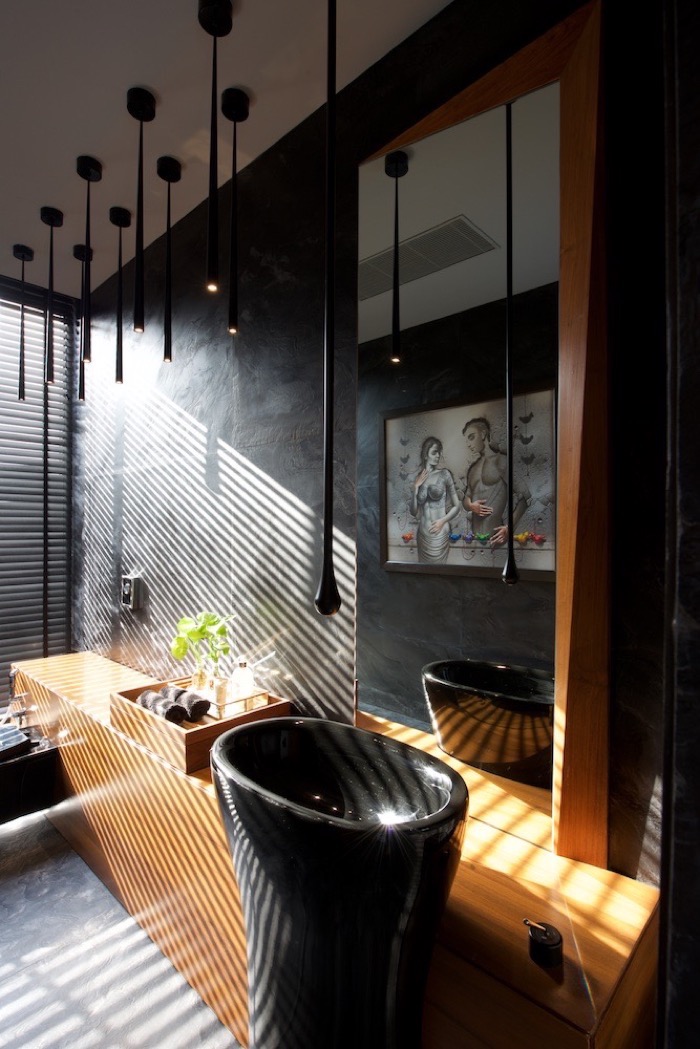
The staircase at Ohana House which leads to the upper floor not only functions as a privacy passage but demands undivided attention for its intricate detailing too. This all metal and wood open staircase sits on top of a shallow water feature enhancing its sense of lightness. The staircase features a free-standing metal and sublimated aluminium screen in a series of random horizontal slats. The pattern on the screen is echoed in the external wall of the staircase that bears long linear slits. The linear slits give us a glimpse of the landscape on the rear side of the house as you move up. “This barcode-like geometry creates an interesting play of light and shadow through the day,” Shobhan Kothari explains.
The upper floor which is the children’s space at Ohana House exudes a distinct boldness from the rest of the home. It is dominated by the media room which also doubles up as a lounge space. Dark tones in furniture, fabric-clad walls and a ceiling punctuated by track lights add to the much desired theatrical experience. The room announces itself on the exterior as a cantilevered wood-clad box sandwiched between the floor slabs while floating above the swimming pool like a diving board, inviting one to take a plunge for some hydrotherapy.
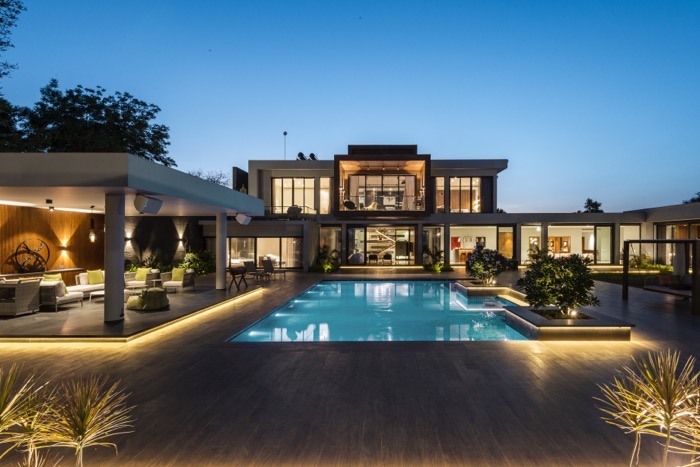
This large pool is built with an in-pool bar housed between strategically located frangipani trees. The adjoining wooden pool deck boasts an all-glass gym on one side and a shaded gazebo on the other. Aligned with the pool bar, the gazebo acts as an informal hangout space to soak in the surrounding greens. If one is further longing for modern experiences of serenity, all one has to do is follow the fluted solid wood backdrop of the gazebo. Here a concealed door leads to the in-house spa facilities. A 40 feet floating granite bench in the pool area with a backdrop of staggered calibrated granite walls and pampas grass becomes the family’s space to gather for unwinding in togetherness.
And so intimacy and individualism, nature and urban design along with serenity and a bit of spice come to harmoniously reside in Ohana House — a space where design lives by its own rules.
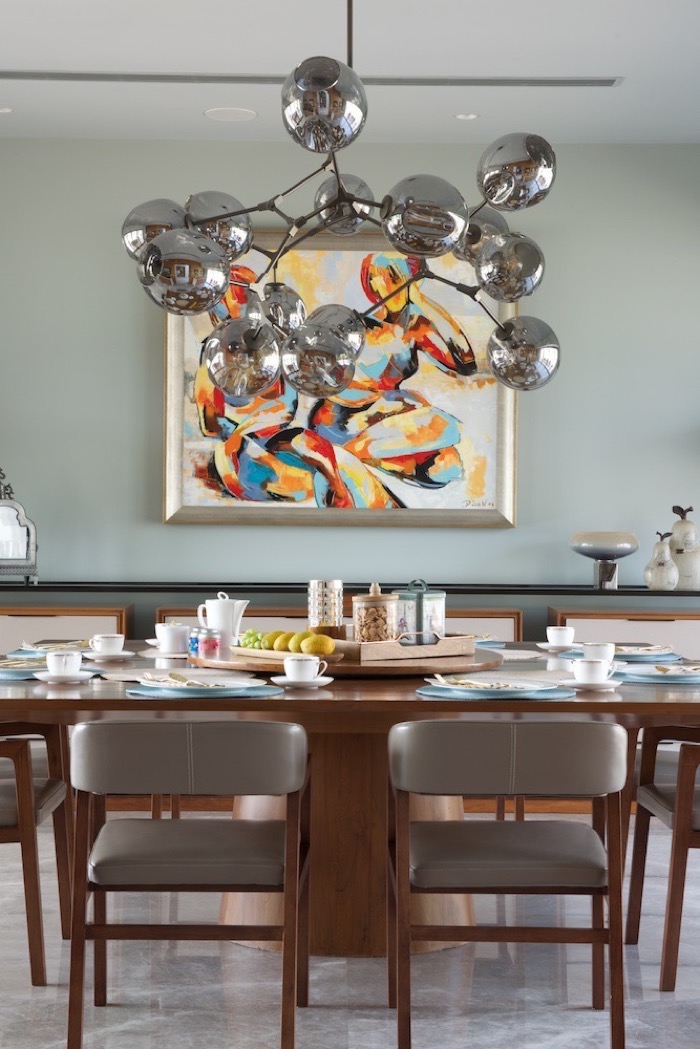
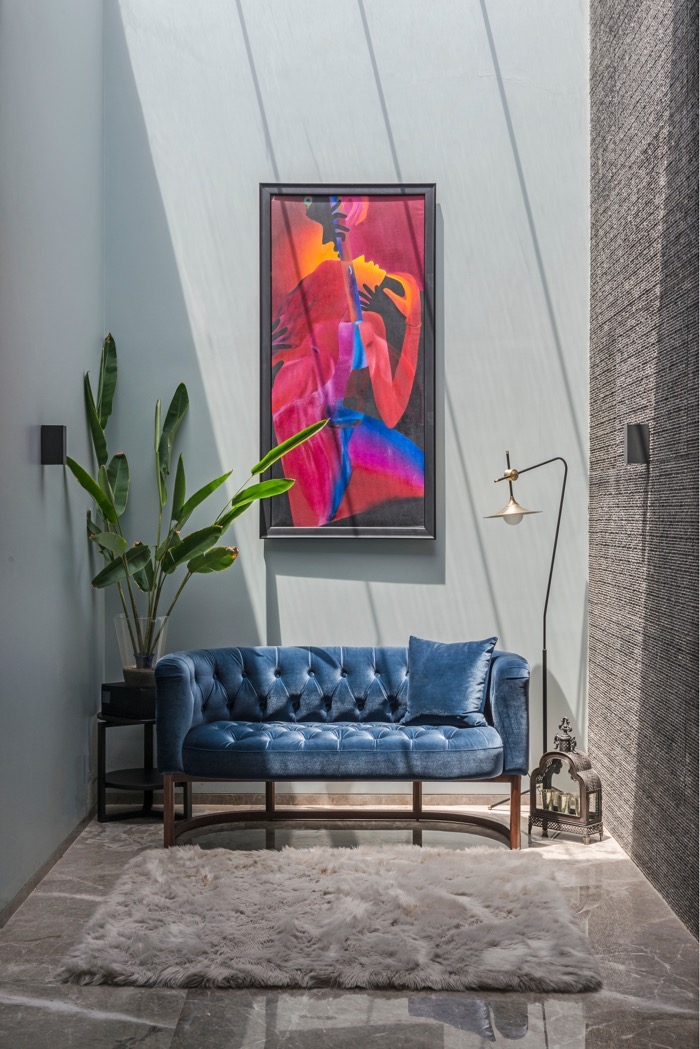
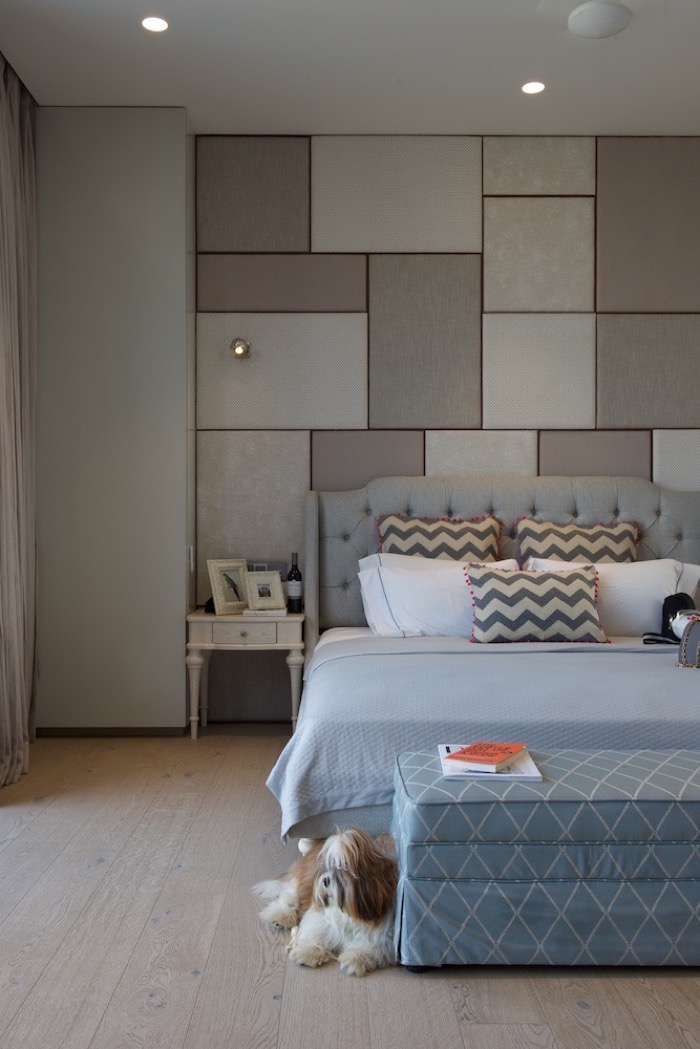

Photograph Credit : Sebastian + Ira via Photographix























