Hype Culture Meets High Design At This New Streetwear Store In Mumbai’s Kala Ghoda District
Even if you’re far removed from conversations around Indian hype culture, street style, and urban fashion, there are certain names that are bound to summon familiarity, simply by virtue of cultural osmosis. One such name is Jaywalking; it belongs to a fast-rising, experimental streetwear label established by Jay Jajal in early 2019. In the short span of three years, the brand has gone from retailing through Instagram to opening its third physical showroom in India. Located in the iconic Rhythm House Building in Mumbai’s Kala Ghoda district (a growing favourite amongst luxury couture designers and independent labels), this 1500 sq ft retail store is spread across two floors. The design of the space has been conceptualized collaboratively by two firms – Shiraz Jamali Architects (led by architects Mammen Paul and Shiraz Jamali) and FN Design Studio (led by architect Farheen Nanji and interior designer Naazish Nanji). Adapting Jajal’s signature sartorial language to the interior of the store, the team created a space that is both avant garde and inviting.
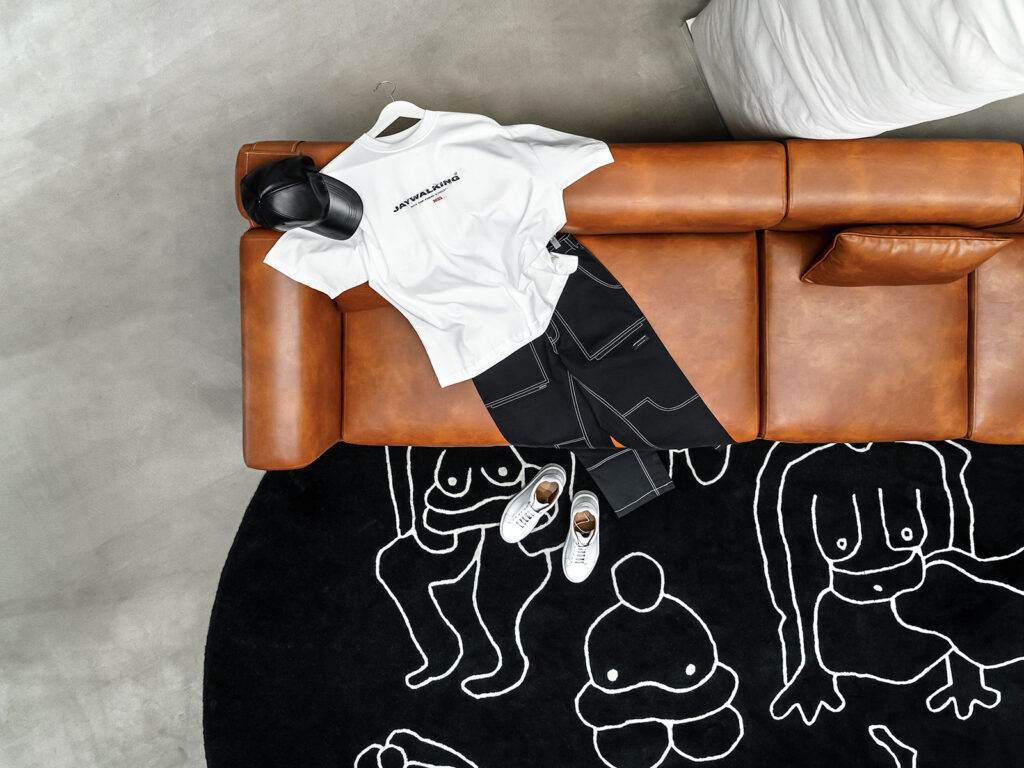
“Being a streetwear designer, finding common ground with another designer or architect was important for our client to make sure the outcome of the store design fit into the brand’s ideology,” says Mammen Paul. “The project came about organically after Jay had visited one of our previously done spaces and reached out to us. We met and bounced ideas off each other ended up taking the project forward after realizing that our thought processes were alike and in sync.” In line with Jajal’s brief, the team threw out the rulebook of conventional retail design and created, instead, a space that looked more like a refined basement art studio. This was hardly a random theme to pick – given the brand’s MO of periodically dropping limited edition pieces that are valued by their loyalists, the team found it only fitting to create a space worthy of their display. In addition, the store houses a stunning collection of canvas art pieces created by Jay; these are showcased across the two floors and further tie into the ‘art studio’ narrative.
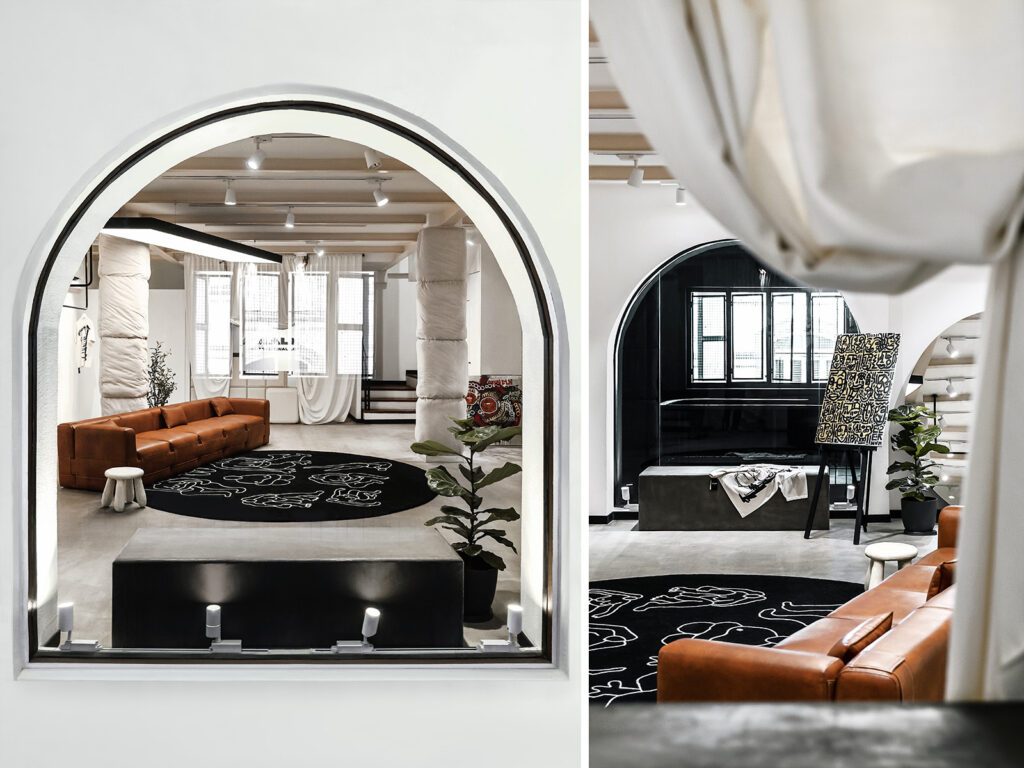
The interior of the store strikes the perfect balance between serving a canvas that would best highlight the products and having a distinct visual identity of its own. “We kept the colour palette fairly neutral,” says Farheen Nanji. The overall whites in the store were offset with the cemented flooring on the lower floor and wooden flooring on the upper floor, both bordered with black polished pine wood. Apart from an oversized burnt orange leather sofa and a couple of matching armchairs, the space is fairly devoid of colour. This was a conscious decision on the team’s part; showing restraint with the colour palette gave them license to experiment fully with texture and material.
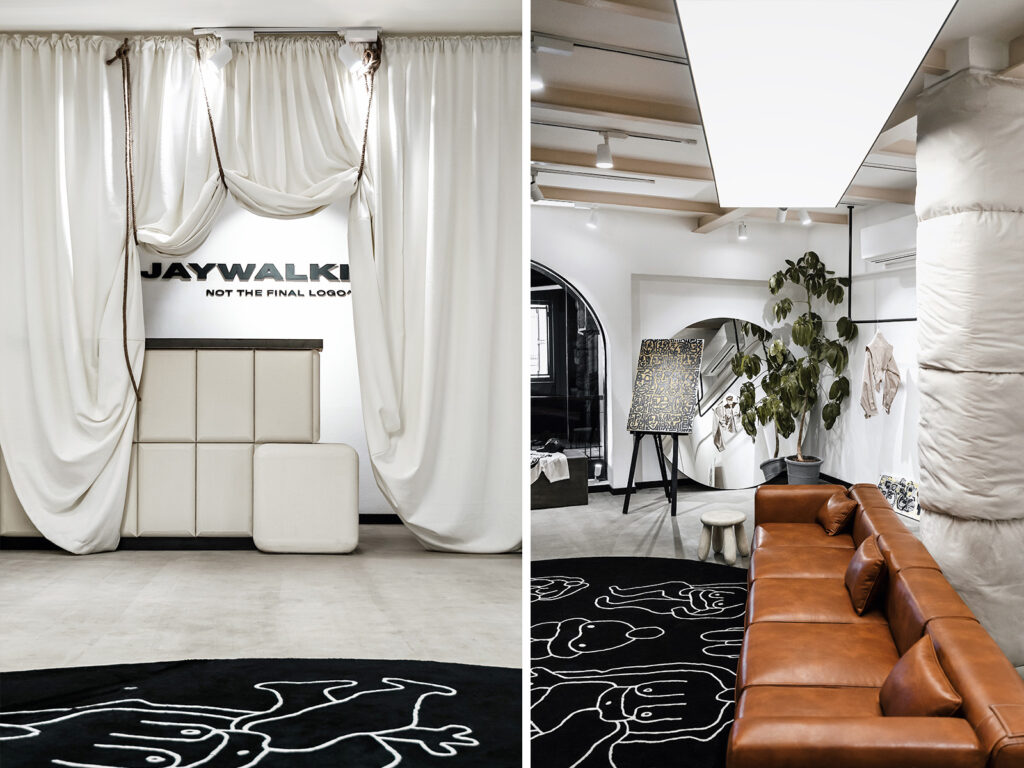
Unconventional manipulations of fabric in the form of column cladding and drapes around the staircase and reception add a structural nuance to the interiors. Nanji tells us, “the client loved the idea of having pieces within the store be chunky and oversized, and the columns were the perfect blank canvas to implement this in the form of upholstered fabric.” She adds, “since the columns were running through the central area of the store, we wanted to design them in a way which contributed to the overall feel and design while ensuring they didn’t seem like they were obstructing the space.” Adding to this visual narrative, the reception and staircase areas are also highlighted with drapes. They inject both warmth and softness to what would otherwise be a stark industrial-modern interior, while also creating a sense of privacy. Framed by these fabric drapes, the reception area forms a striking vignette. The counter has been created with one corner of its base jutting out, adding an unexpected edge to the design. The minimal black Jaywalking logo lies at the very center.
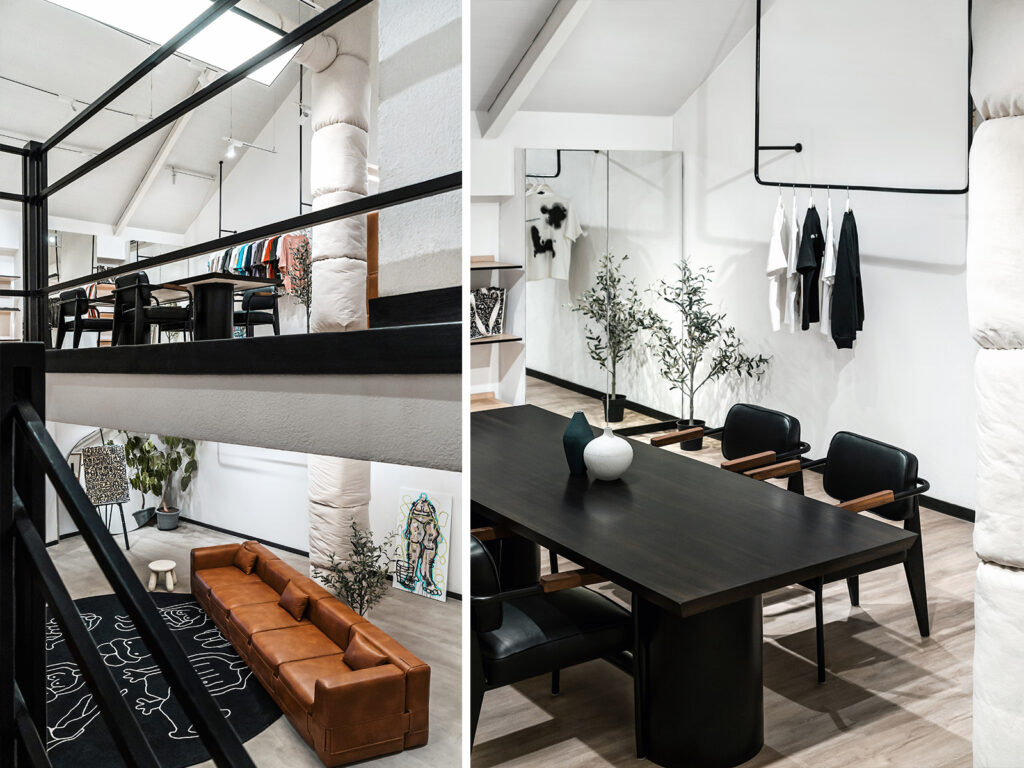
Given the multidisciplinary nature of Jajal’s creative practice, the team took a more fluid approach with the design and layout of the first floor. Perched atop the staircase sits a “Beautiful Lady” sculpture conceptualized by Jajal, which now has a spot in all of his stores. The same motif continues onto the 10-foot-wide rug (custom-made by Space Warp) and onto the smaller details like the doorknobs. This versatile upper floor is more than just a display area for the garments; it’s a space where one can hang back for a while, have conversations, and also take in the artwork. The designers also accounted for a spot for podcasts and interviews.
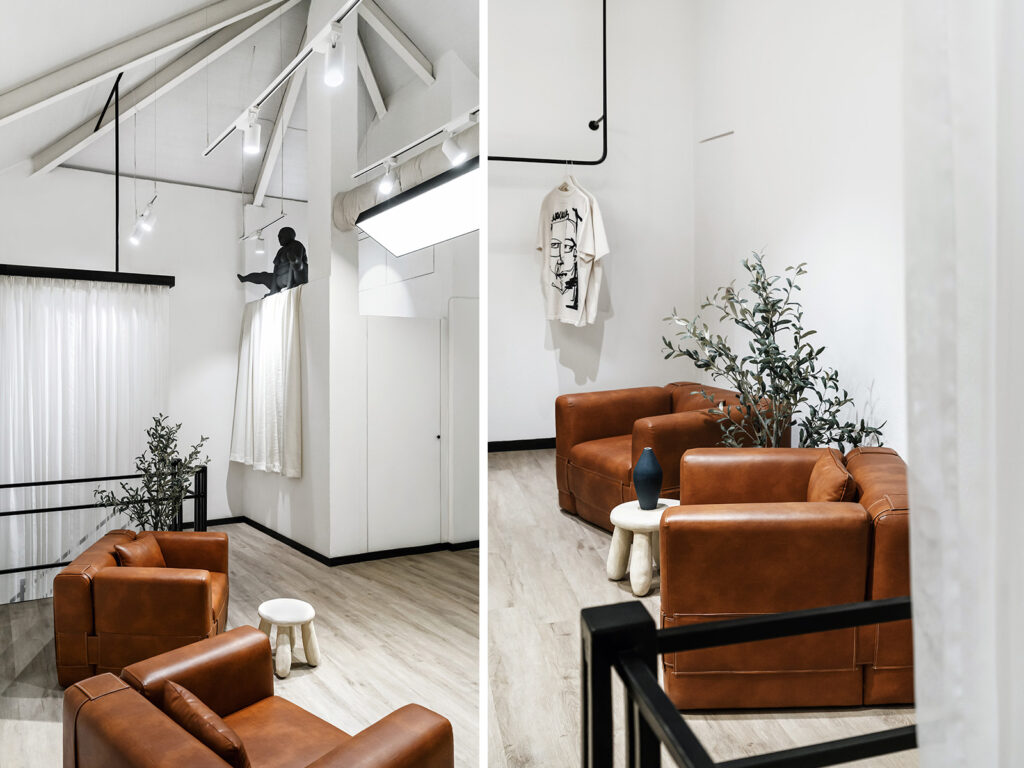
The Jaywalking store is ultimately a testament to the potential and adaptability of urban Indian street sensibilities that are no longer restricted to just clothing; pointing to a younger, edgier avenue for interior design too.






















