This 5000 Sq Ft Hyderabad Apartment Champions Pastel Hues
- 24 Jan '22
- 6:26 pm by Beverly Pereira
When designer Ameet Mirpuri of Vishakhapatnam-based Design Studio received a call from a repeat client requesting for his expertise in designing an apartment for five in Hyderabad, he was instantly up for it. After all, he had known the client for the last nine years and was well acquainted with his lifestyle, love of food, drink and travel, and his sweeping taste, which given his profession, veered towards the fun and playful. Mirpuri had, in the recent past, designed multiple bars and restaurants owned by the client as well as a previous home. “He and his family have become more like friends rather than clients, so it was a pleasure to really imbibe their thoughts into our style while designing this home,” says Mirpuri.
The main goal for the 5000-sq-ft apartment was to keep in mind the various age groups of the family members in residence — the client and his wife, his father, and two children in their mid-twenties. “We wanted the colour palette to reflect something that all of them would enjoy. Since the client owns a lot of bars and restaurants that we had designed and that carry bright colours, strong textures and installations that command attention, we wanted to create a more pristine environment here.” The sprawling home is anchored by their personalities each of which is reflected in a palette primarily consisting of white and grey offset by upbeat yet subtle colours like mint and peach.
Sitting high on the 18 th storey, this Hyderabad apartment looks out on to the city’s new side of town, Hitech City, which, although a concrete jungle, is visually stunning by day and night. It’s also one of the reasons for time well spent out on the apartment’s four decks. The client had strategically selected an apartment that overlooked a large government park so that there would always be a green space within view, beyond which lies skyscrapers that line the horizon.
“The styling of the powder room was intentionally quirky with the painting over the free standing marble basin rather than the usual mirror,” says Mirpuri.
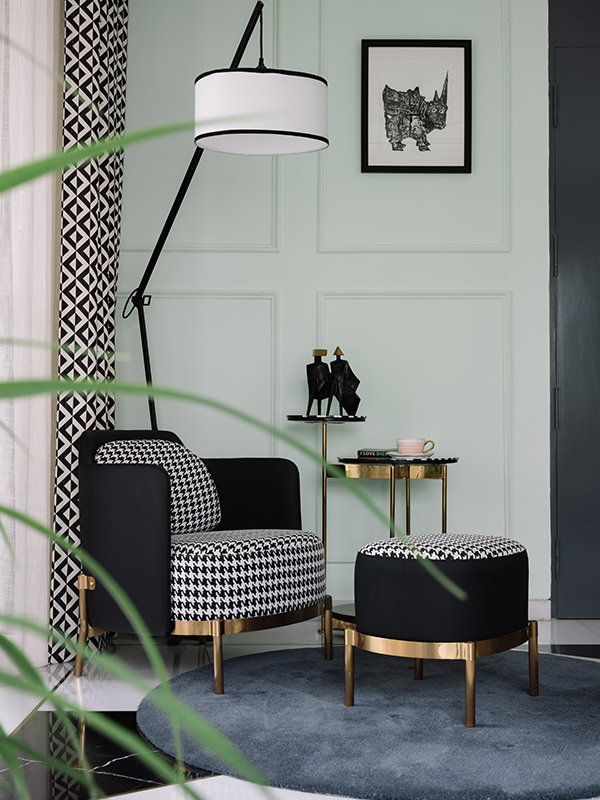
Entering the main door of the apartment, one sets foot in a formal living room dubbed “the den” that shares a glass wall with the lobby and elevator outside. Mint green walls uplifted by monochrome furnishings, art and light fixtures lend this bright and airy room with a deck its distinct look. Almost cut off from the rest of the house for Vaastu reasons, the den is where members of the family entertain guests without disturbing the rest of the family. The attached deck serves as a designated smoking zone.
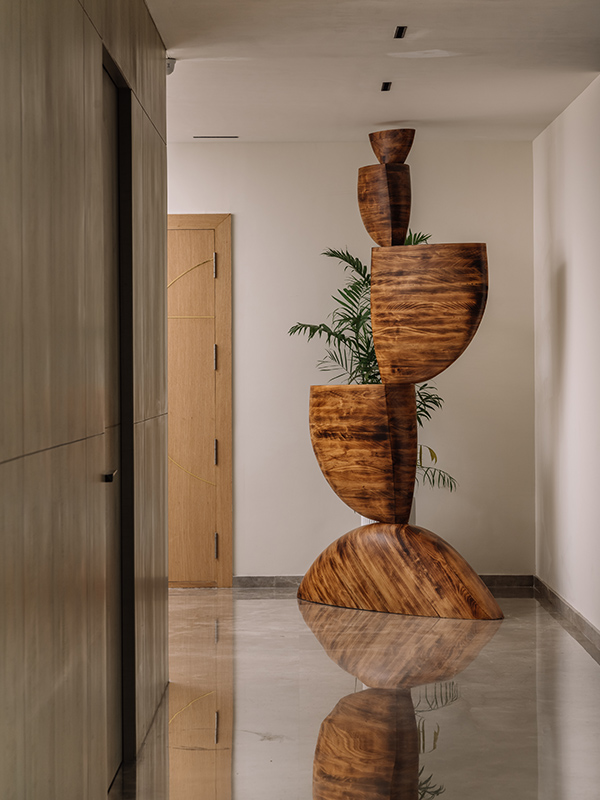
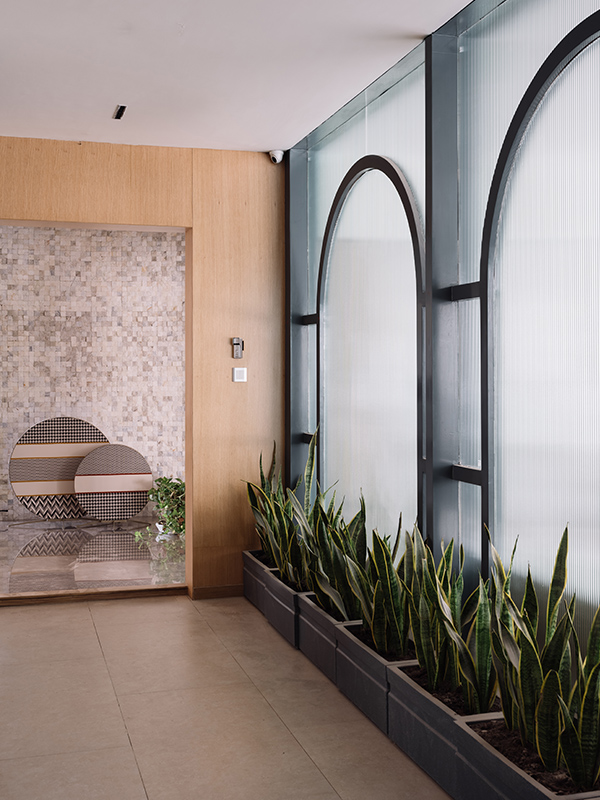
Further in, past the foyer and prayer room, is another living room that accommodates a dining and living area, a deck and two kitchens. Like the den, this living room also holds beautiful but highly functional furniture from homegrown brand Bent Chair, Italian furniture makers like Alberta Pacific and Baxter, and lighting by Contardi and Lol_Love of Light. While the rugs are from Jaipur Rugs, other accessories and décor were sourced from Eastern Art Museum and Stone Life (Hyderabad).
Whether one chooses to lounge around and take in the gorgeous view with a drink in hand or catch up on some television, the spacious living area encourages both engagement with the family and solo pursuits. Again, a very neutral palette sets the base for metallic, glossy surfaces, plush fabrics and well-considered artefacts.
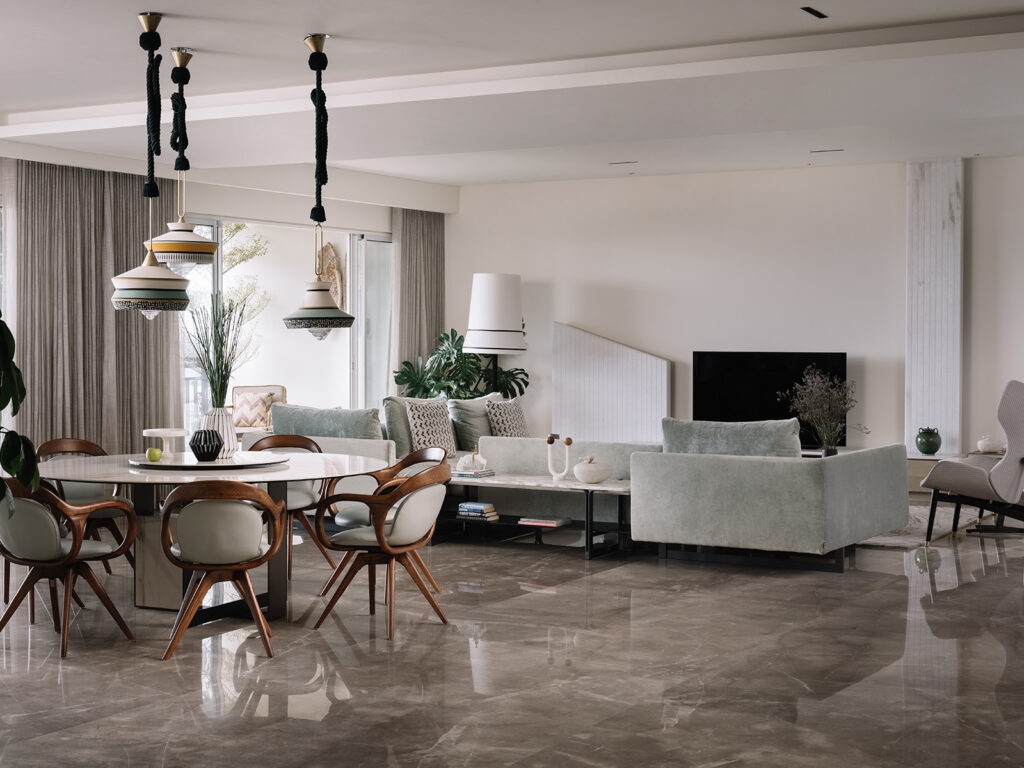
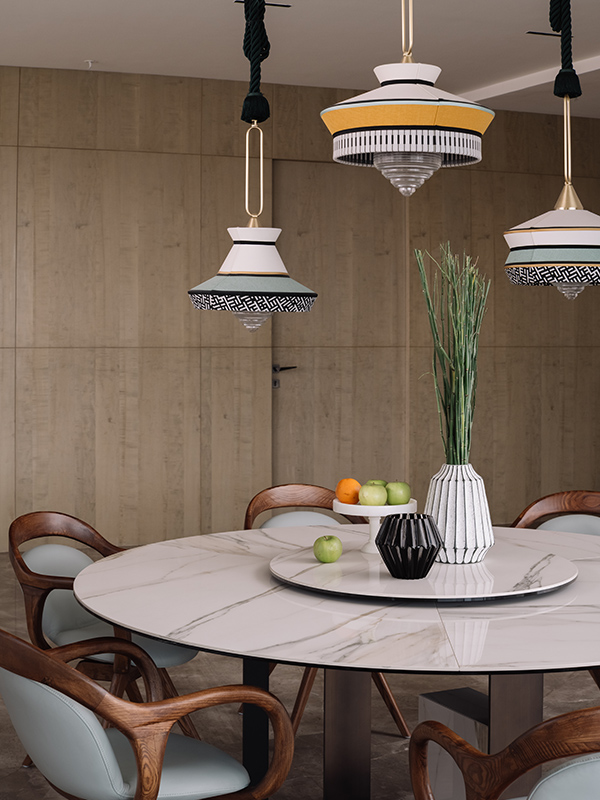
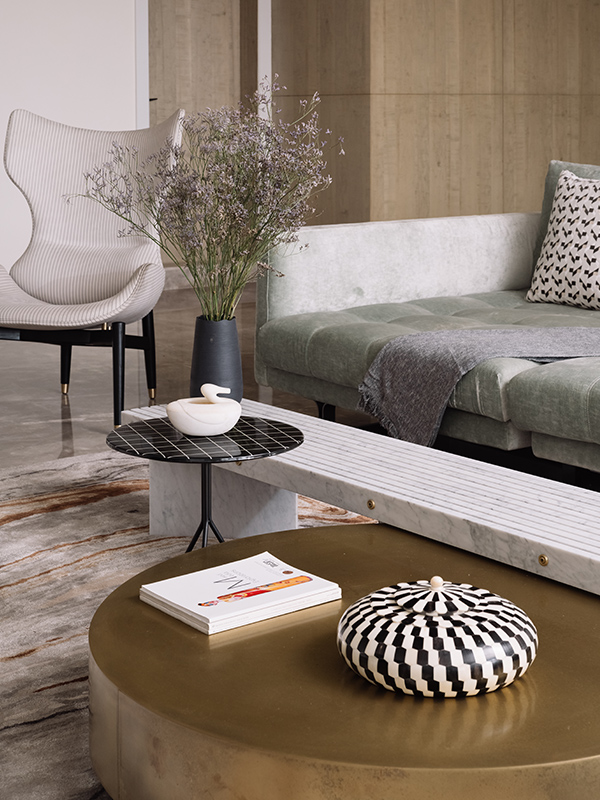
“A lot of the art in terms of paintings has actually been commissioned to local artists and though we had to keep a close watch while they were being done, we really are enjoying the final product. Other smaller sculptures and pieces have been collected during our travel to Milan and it was more about just picking up something that caught our eye each time, rather than actually going art shopping, so to speak,” explains Mirpuri.
The balcony attached to the living room is larger than the other three decks. Overlooking green spaces and teeming with planters and comfortable furniture, it is where the family indulges their love for the outdoors. The design team doubled the depth and brought the sliding doors inwards to create a large enough space to accommodate the entire family.
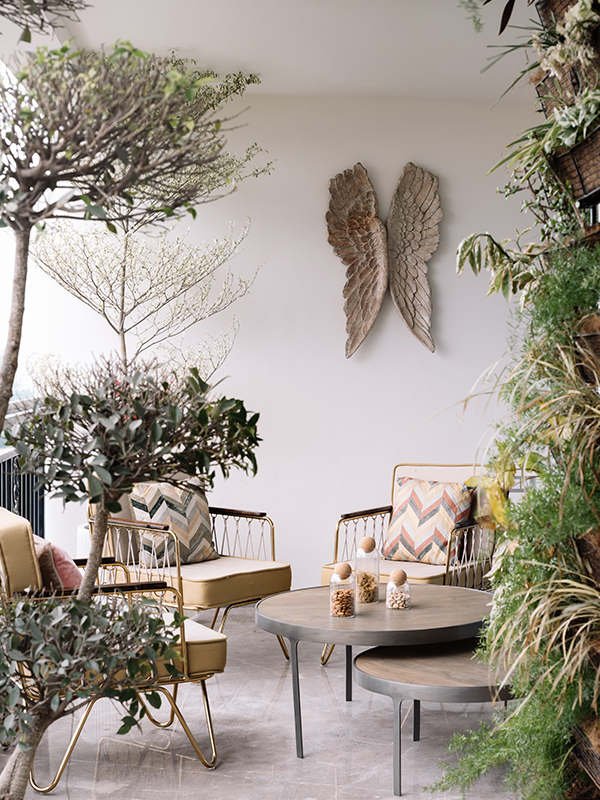
The apartment’s design mindfully incorporates wet and dry kitchens, well segregated for the convenience of the family and perfectly aligned with their needs. The main kitchen is equipped with every sleek appliance, including some sourced from SMEG India, to pander to the family’s love for culinary experiments. Custom made on site, the mint green cabinetry with brass details exudes a mildly vintage or retro appeal that’s instantly uplifted in a very contemporary manner by grey quartz worktops and walls. A second kitchen which is focussed on practicality and maintenance is accessible from the main kitchen and is utilised by the family’s chef to cook daily meals.
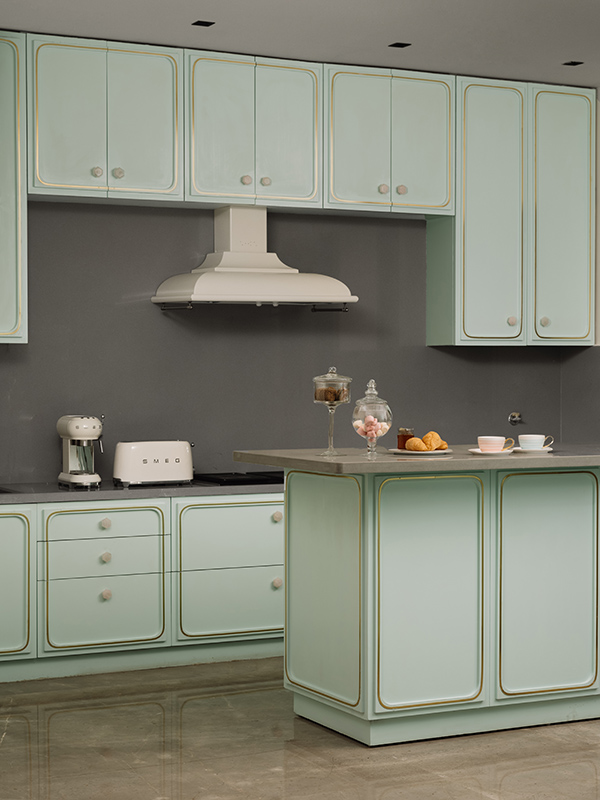
Moving on to the private spaces, a sense of continuity is quite effortlessly maintained throughout the home, save for unique introductions of colour. The bedrooms carry the same very wall colour and grey flooring from One Stone (Hyderabad) used in the social spaces. “Each of the bedrooms speak the same language,” Mirpuri explains. Wardrobes sourced from MisuraEmme in Milan, beds from Alberta Pacific and Novamobili, and light fittings from Contardi lend every one of the rooms a unique touch. Like many of the decor purchases, furniture sourcing turned out to be a breeze when Mirpuri joined in the family’s annual vacation in Italy to source specific pieces.
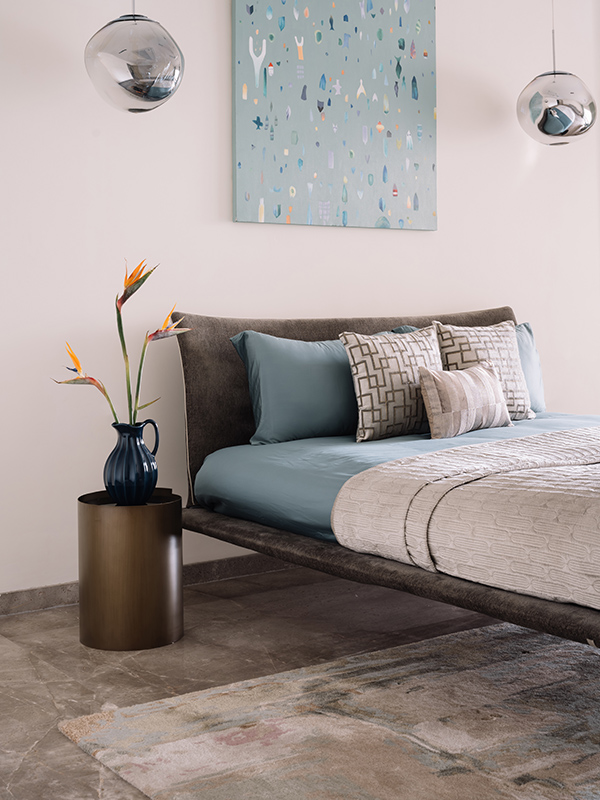
The first of the four bedrooms, the son’s bedroom, sits adjacent to the living and dining area. Offset with hints of pale blue, this bedroom holds a large study table and leather recliner chair — both specifically catering to his work and love for gaming. The attached balcony that overlooks a cluster of buildings in Hitech City was fitted with a woven hammock from Paola Lenti.
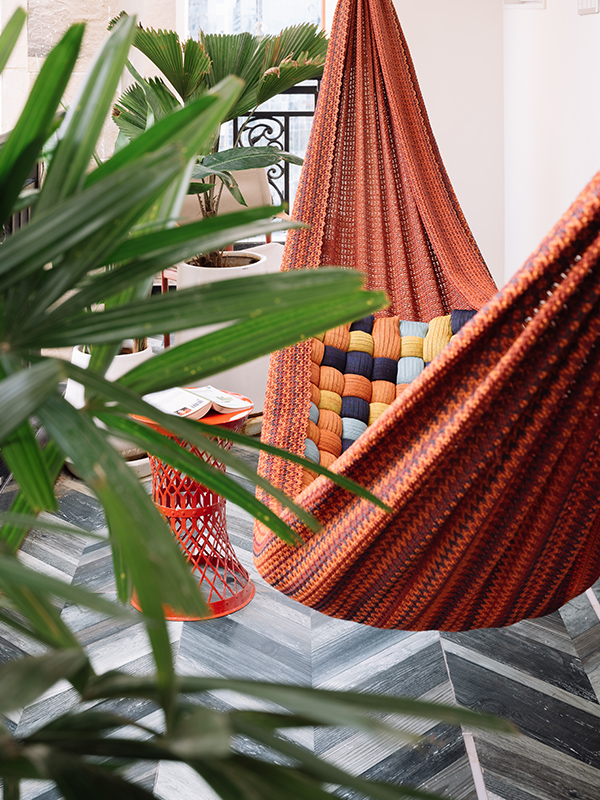
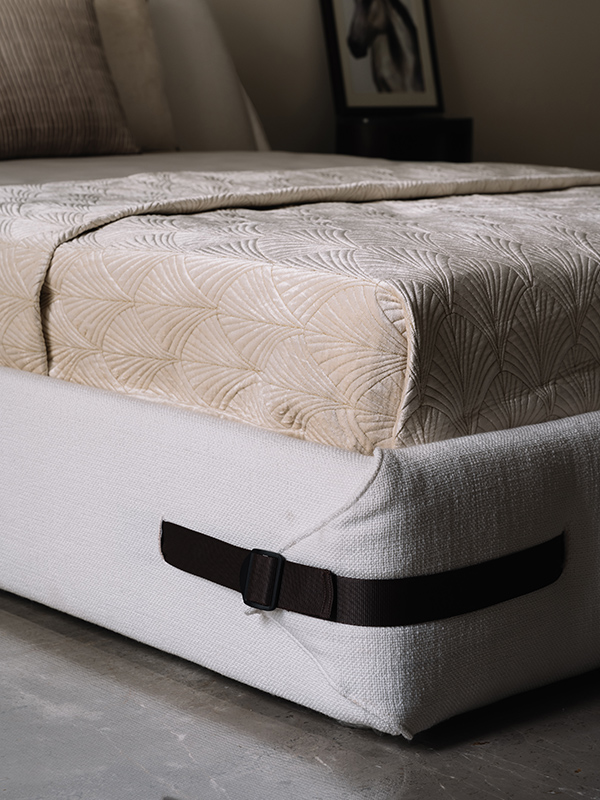
At first glance, the master bedroom for the client and his wife appears stark. But, the charm of this spacious room lies in its finer details that shine through a variety of luxuriant textures, plush fabrics and, mainly, a sumptuous palette of browns and creams. The extended quilted velvet headboard quite literally appears to merge with the rest of the room, while high-back chairs make for the perfect place to enjoy a quiet first cup of coffee.
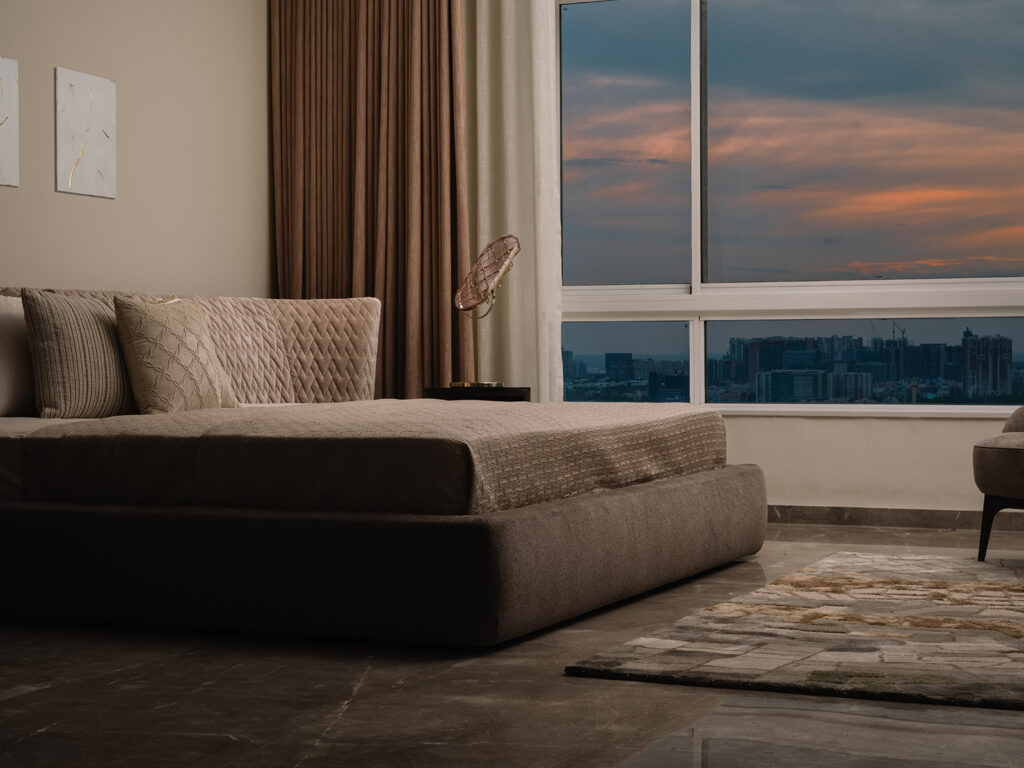
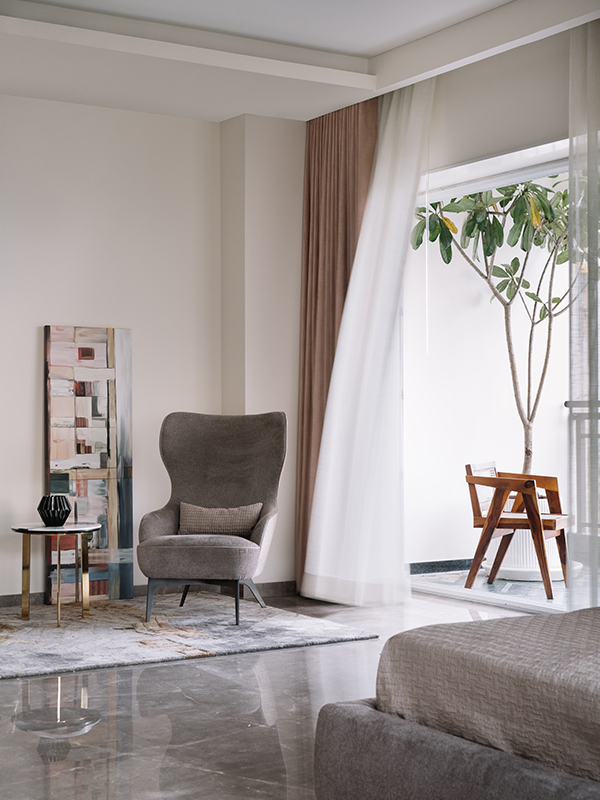
Yet again seemingly subtle but highly stylized detailing in the form of
accessories and décor gives the daughter’s bedroom a look of its own. “The daughter is the quirky and stylish one in the family, and hence you see the post bed and the accents with the pocket watch-style light fitting and one on the side table that looks like a crystal hand bag. The drape on the bed and the fur throw on the accent chair just add a little dreamy look to these pieces,” says Mirpuri.
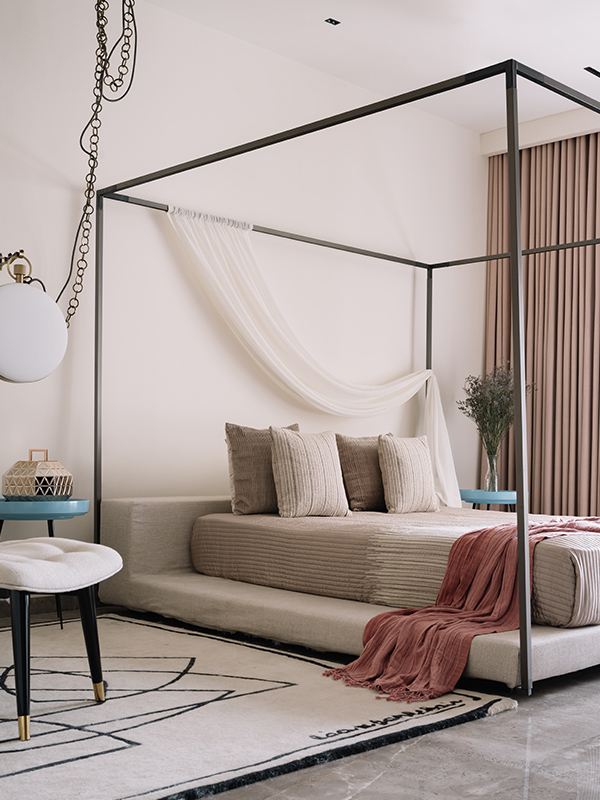
Indeed, every room in this sprawling Hyderabad apartment for five is unlike the other. Even the bathrooms in each space are unique, starting with the powder room attached to the living and dining area that features tiles from Bellezza in Lower Parel, Mumbai. “The styling of the powder room was intentionally quirky with the painting over the free standing marble basin rather than the usual mirror,” says Mirpuri.
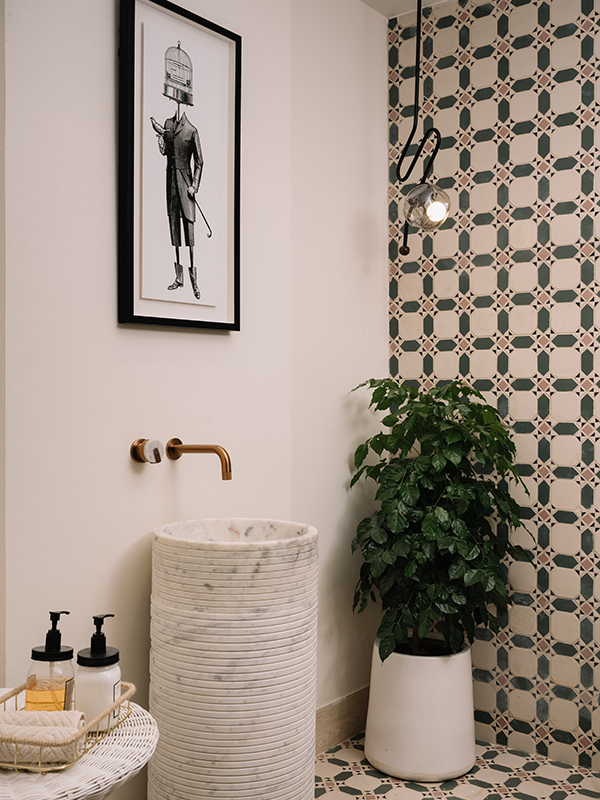
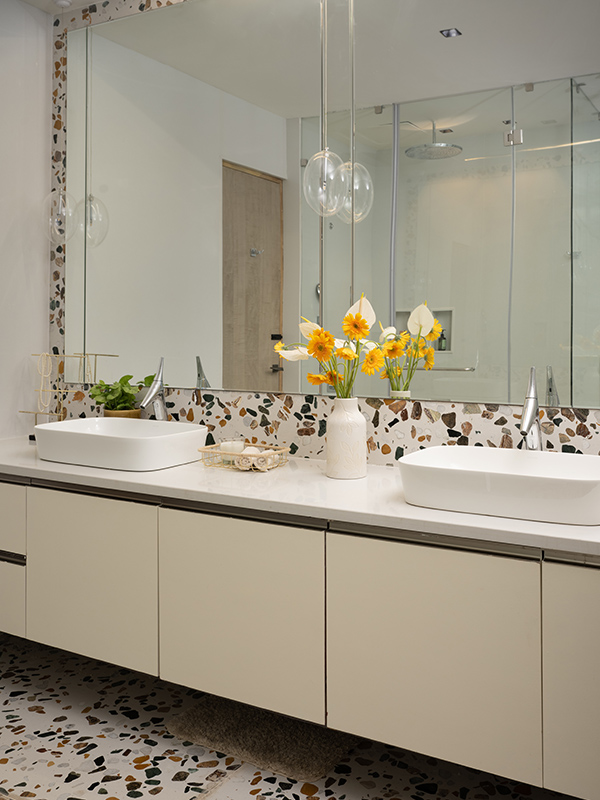
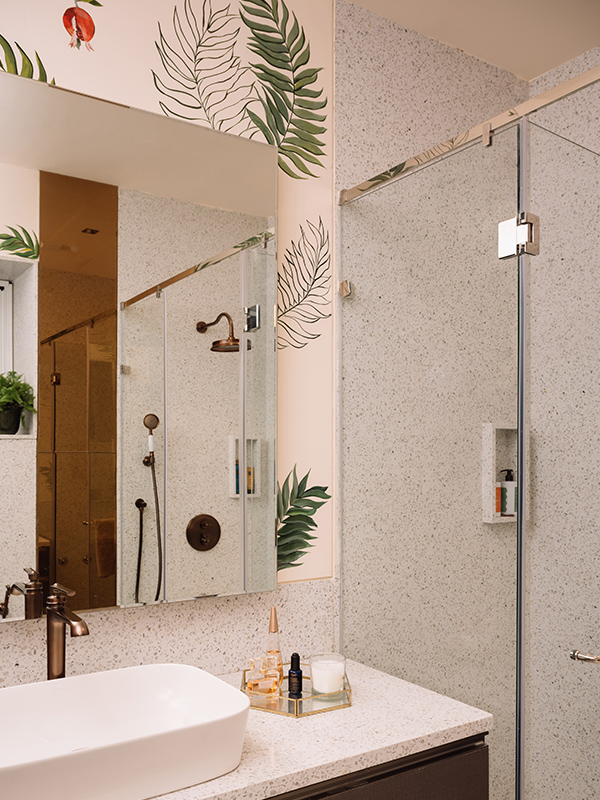
“I have always felt and seen that each time we make a home for a client, they actually up their lifestyle in terms of food, wine, presentation, parties and their general ‘way of living’ to make it better. This family has always had a great lifestyle. Their food always comes to the table well presented; the bar is always stocked well because they love to kick back a drink on their own in the evening
or even when they entertain. And now, they have a home to match,” says Mirpuri. With its contemporary yet timeless design and the family’s striking collection of artefacts and sculptures, it’s not hard to imagine that this home is ready for both a chic cocktail party or a cosy morning in with the whole family.


























