This Glass Encased Home At 4000 Feet High, In Wayanand, Kerala Is Literally ‘Elevated Living’
- 5 Aug '22
- 3:25 pm by Beverly Pereira
Altitude, a two-storey home on a private estate in the Vythiri town of Wayanad, Kerala, teeters on the edge of a hill surrounded by the irrefutable beauty and wilderness of the region. It took seven long years for this project by Stapati to come to fruition. Still, much like time ceases to exist in the magnificence of nature, the passage of time had nothing on the eventual result.
The client, Ashique Thahir, a young entrepreneur and car collector, had approximately 800 acres of an estate in his possession. But, it was a home that was far from livable. In the words of the project’s lead architect George Seemon: “It had so much more potential.” The other lead architects on this project included Anupama Achar, Ankita Mishra and Faizan Ahmad Faruqi. Stapati’s association with the client goes beyond this project as the Calicut-based architecture practice had designed his corporate office in the city in 2018. “He’s more like a patron rather than a client. There’s a certain amount of belief he has in us. It has always been more of a collaboration working with Ashique,” says Seemon, a partner at the architecture practice started by Tony Joseph in 1989.
A getaway from the rigours of city living, Altitude is quite evidently the client’s second home. A little over 2,900 square feet, the residence was planned in such a way that it captures multiple vantage points — a dense valley dropping down below and hill-side views on the rear side. Seeing no logic in creating a home that blocked out these spectacular views, the lead architects at Stapati set out to build a home that encapsulated a 360-degree panoramic view of the estate and beyond. The home was built using the existing footprint, without the need to cut into the land.
“The site came with a 360-degree view and that’s why the planning opens out on all sides. It’s a transparent, porous space for the most part, allowing one to sit and enjoy the views without the need to step out onto the balcony,” says Seemon.
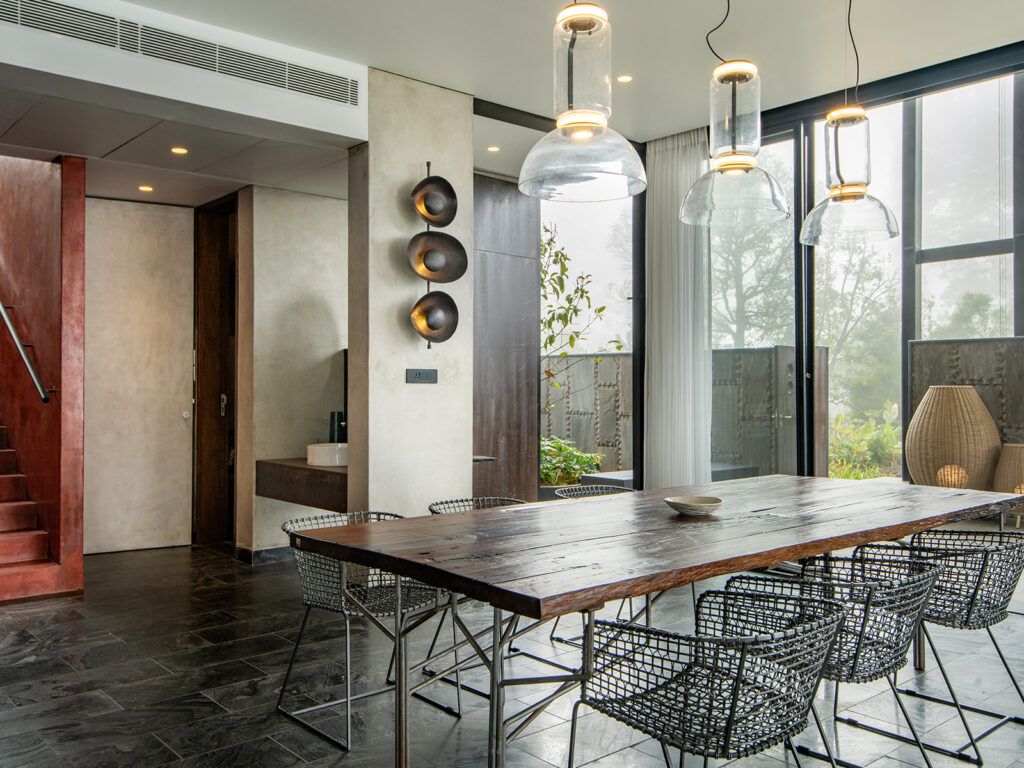
The steel frame structure of this home barely necessitated any solid walls, save for those in the washrooms and kitchen. The rest of the home is encased in glazing that serves to blur the indoors and the striking outdoors. “The site came with a 360-degree view and that’s why the planning opens out on all sides. It’s a transparent, porous space for the most part, allowing one to sit and enjoy the views without the need to step out onto the balcony,” says Seemon.
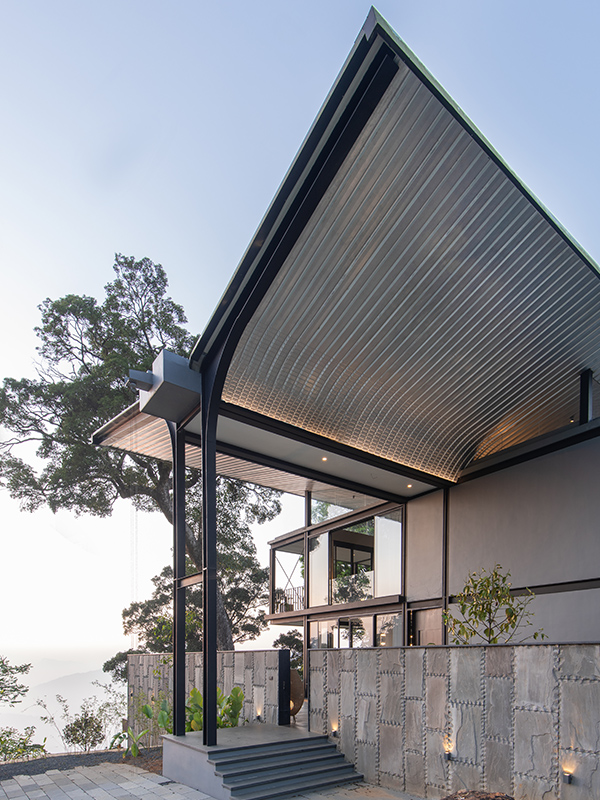
A prefabricated steel roof, unconventional and mildly futuristic in form, was a carefully considered addition to the home. Akin to the fluttering wings of a butterfly, the steel roof sits delicately atop the main steel structure. “If you look at a typical Kerala roof, it bends down rather than upwards. We crafted a roof that turned upwards so that it opens up the view and offers a wider perspective. You can actually see the entire hill even from the bedrooms. A normal roof would bend down and cut the perspective, not allowing you to see beyond,” Seemon explains. Besides, the roof houses a concrete gutter, a drainage system of sorts, to trap the rainwater before it trickles down the rain chain.
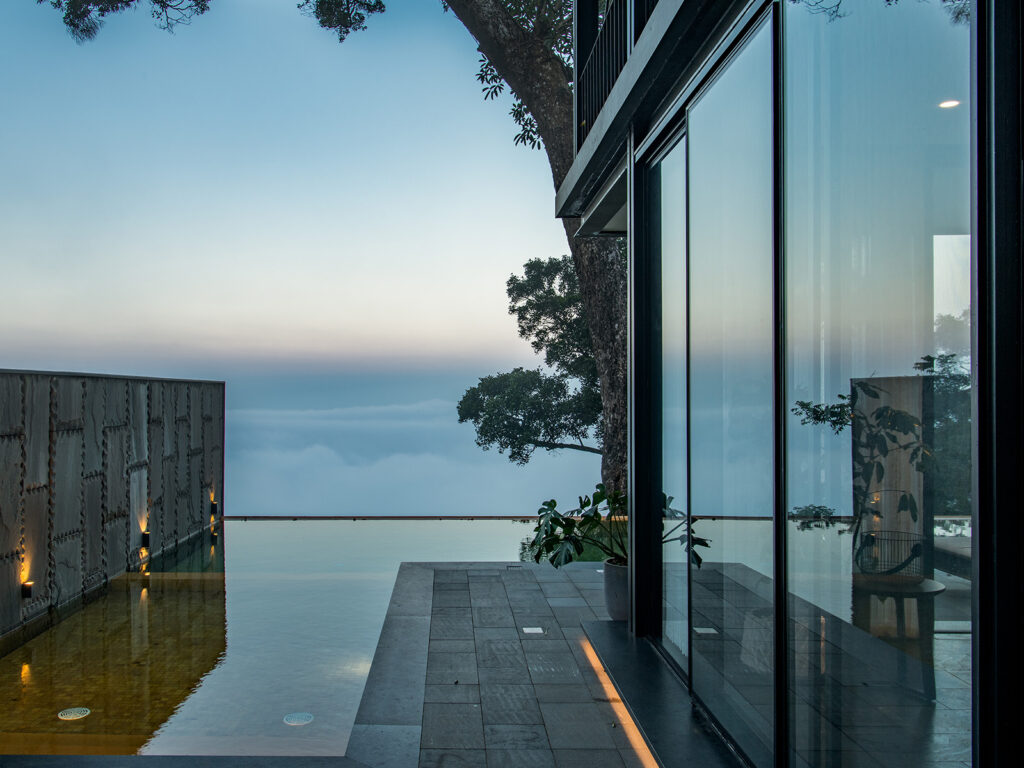
While the kitchen, living room, dining area and a guest bedroom are housed on the ground floor, a spectacular master and second guest bedroom are accommodated on the first floor. An infinity pool with yellow Jaisalmer tiles wraps around the living and dining room extending all the way to the guest bedroom at the rear end of the home.
A silver slate wall adjacent to the pool is the only real boundary that demarcates the home from the rest of the estate that’s abundant in wildlife like elephants. Once through the main doorway and past this wall, one can access the living and dining room from any of the entrances on the ground floor. “The single wall with its main door is the only element that decides the boundary of the house, mainly for privacy. Aside from the main door, no one can enter the house because it slopes towards the other sides of the estate. That’s the sort of terrain we worked with and so there was no need for a boundary. How do you decide a boundary on such terrain and in a beautiful place like this?” says Seemon. Although the contoured terrain itself was a challenge to work with, the discovery of a few negative spaces below the plate quickly turned into an advantage. Not only did the decision allow for some of the services to be concealed below the plinth level, but it also lent a sense of buoyancy to the structure.
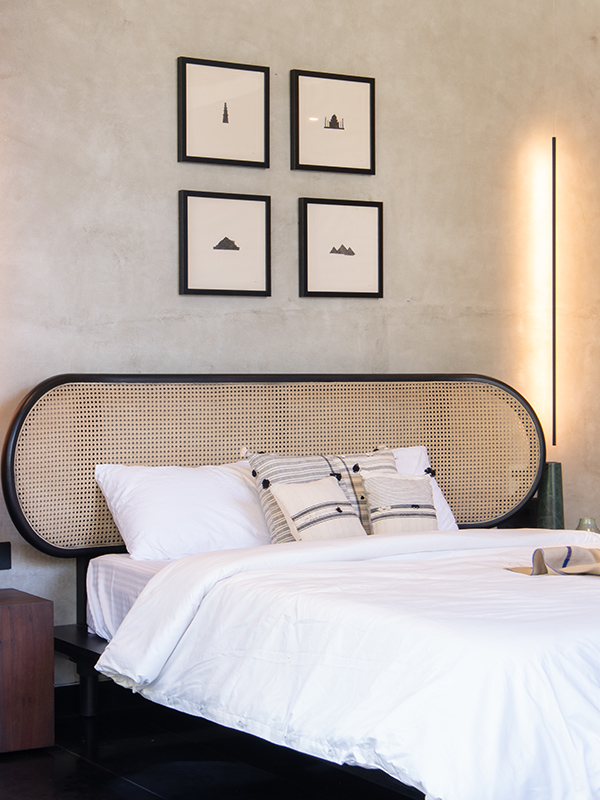
A material palette of kadappa for the flooring, oxide wall finishes and basalt bring in an indisputably warm, earthy feel. There’s also a touch of the minimal and the modern in the interiors. Several modern pieces of furniture in the living and dining were sourced from West Elm and Crate & Barrel, even as handcrafted pieces like a lighting installation by Shailesh Rajput studio, Indonesia-inspired rattan pendant lamps by the UAE-based Marina Home Interiors, and woven outdoor lamps by Loom Crafts shine on. The furniture, lighting fixtures and art were sourced from India and Dubai in tandem with the client.
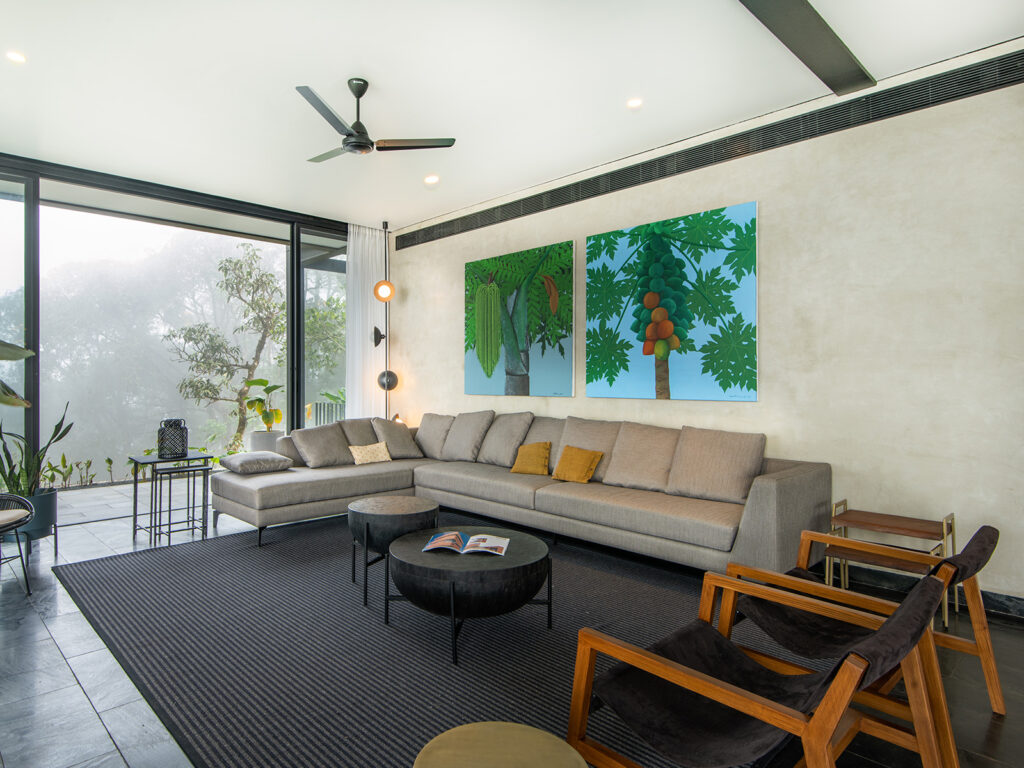
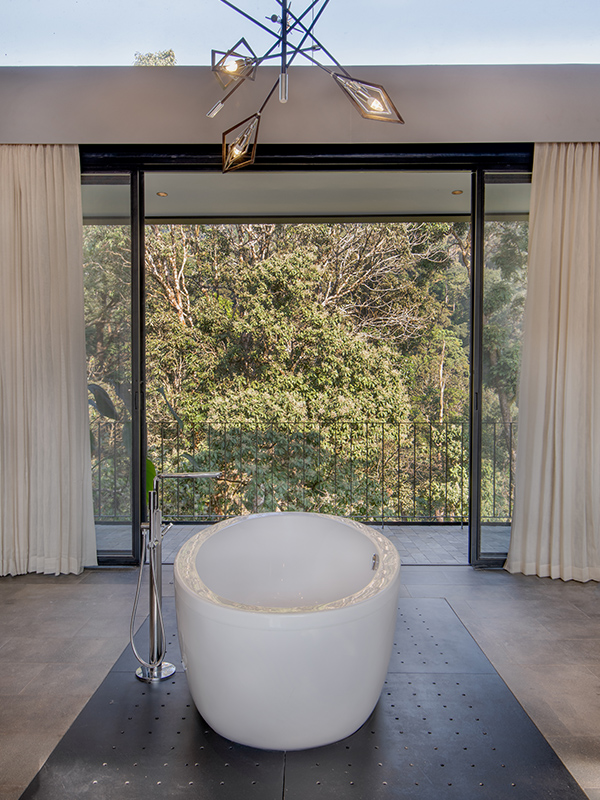
An oxide-tinged staircase adjacent to the dining leads to a stunning master bedroom, which remains open to the elements in a spectacular yet comfortable manner. Like every one of the rooms at Altitude, the master brings in exceptional and completely unobstructed views. But it’s the open bath — an extension of the open-plan room — with its lone bathtub looking out onto the rear-side hill view that’s truly remarkable. While the WC and shower are tucked away in a cubicle, the bathtub sits on a perforated steel plate that catches and drains splashed water in the bedroom itself.
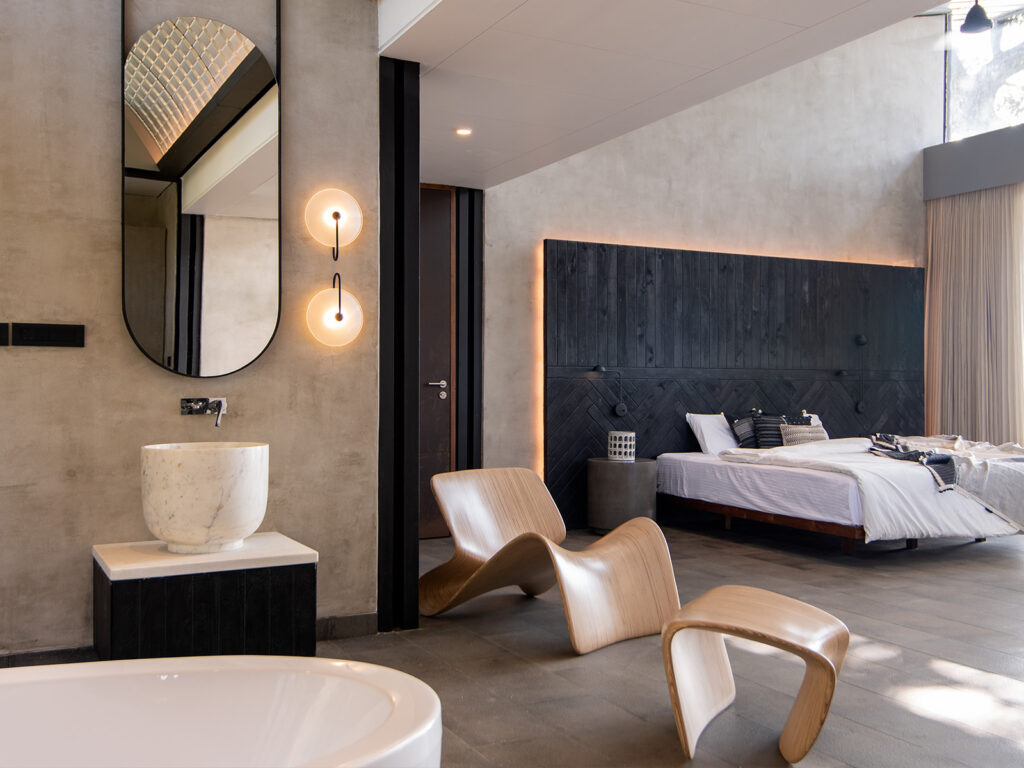
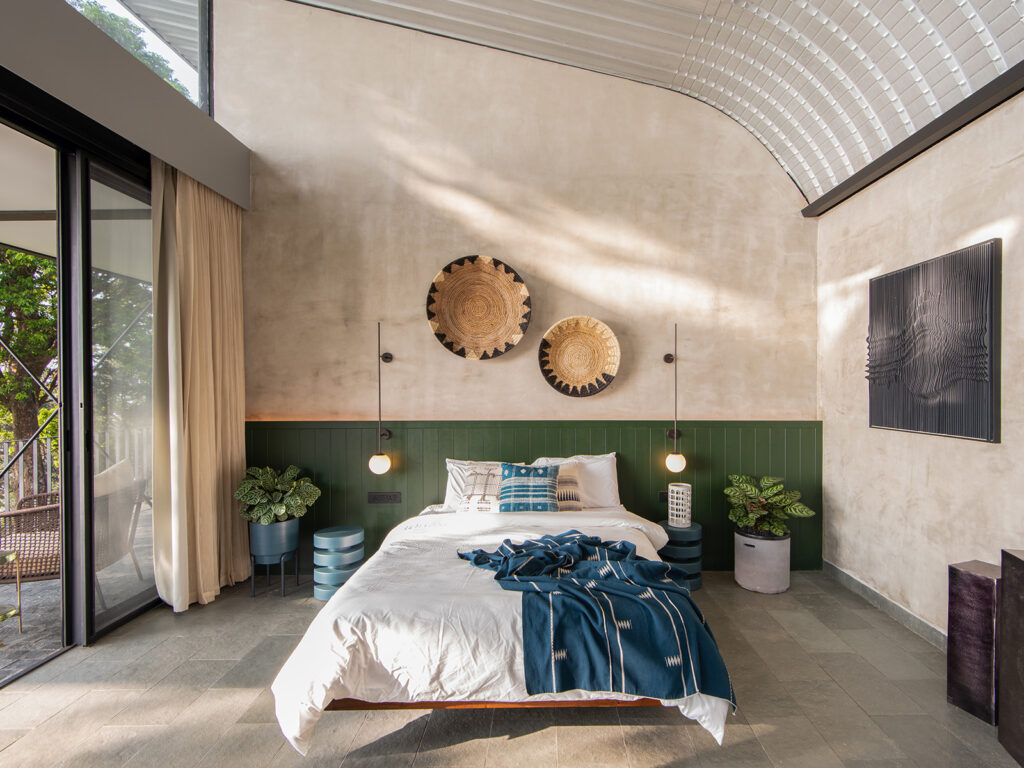
The town of Vythiri is accessible by a narrow road marked by winding curves and bends some 4,000 feet above sea level, and it was no easy task transporting material and the prefabricated roof to the site. Add to this the fact that the region has a dry period of just four or five months before the rains set in, which gave the team at Stapati only a few months to work with each year. Fortunately, say the designers at Stapati, the client was in no tearing hurry. Ultimately, ‘Altitude’ is a true embodiment of contextual design. In many ways, it is also the antithesis of the deplorable state of ‘quick and dirty’ real estate of our times.


























