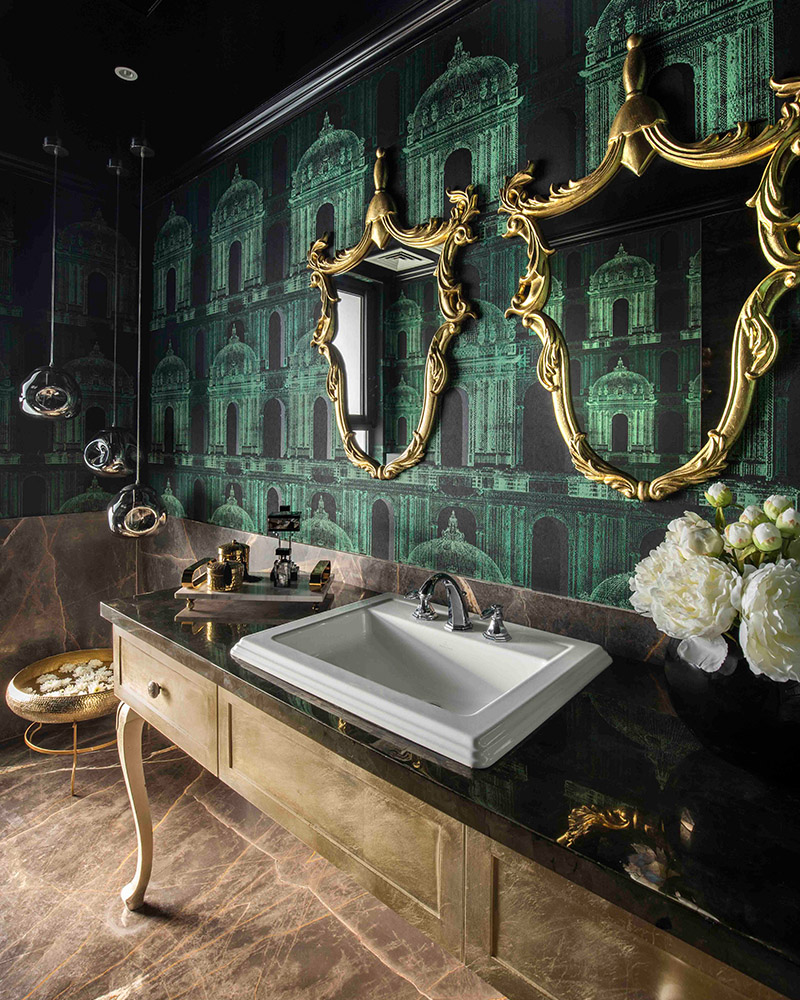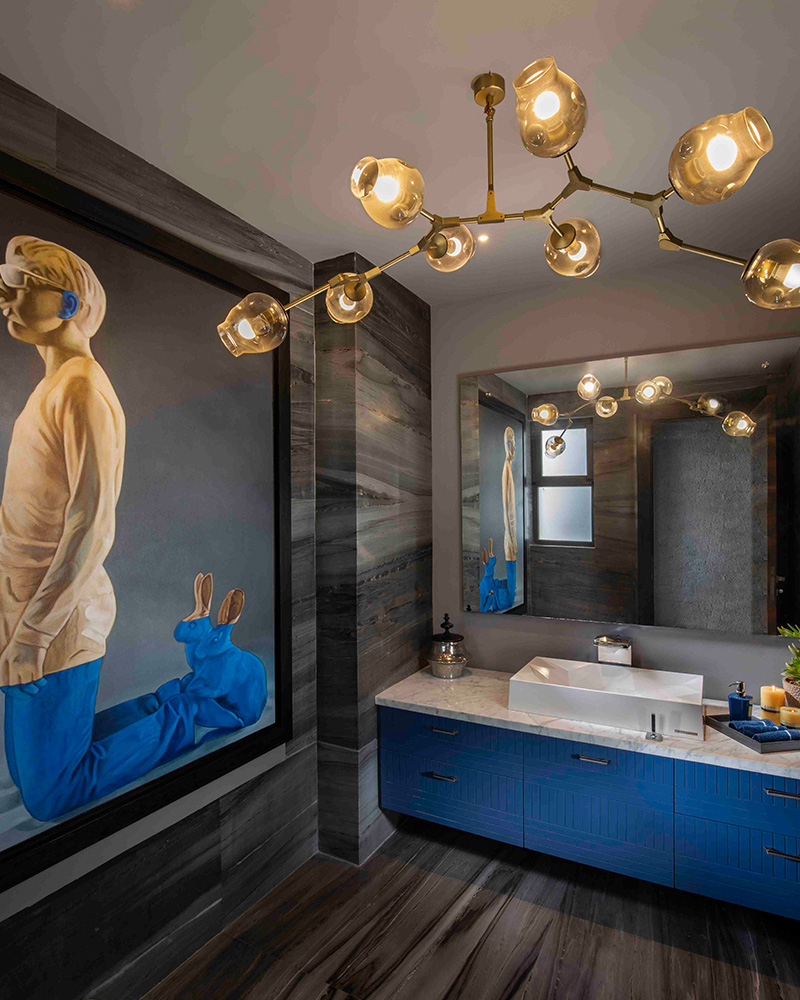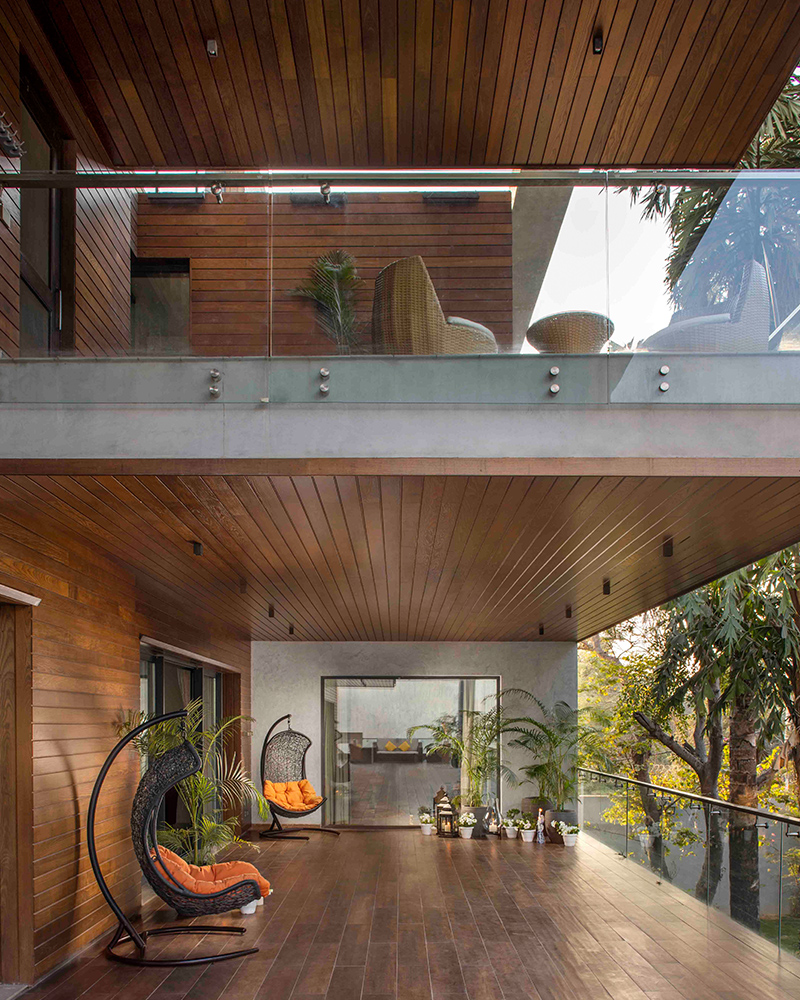This Grand, Five-Storey Farmhouse In Delhi Is An Art Lover’s Dream
- 10 Jun '21
- 6:58 pm by Nuriyah Johar
In some ways, this five-level farmhouse by Design Deconstruct is fairly characteristic of luxury Delhi homes; expansive, ornate, and almost theatrical in its display of opulence. In other ways, it is a highly individualistic space that takes on a life of its own, infused with the creative spirit of the owners which evinces itself in paintings that hang from the ceiling, life-size sculptures, and crystal art pieces. This extravagance of character informs the architectural language of the home as well, translating into massive decks and double-heighted ceilings.
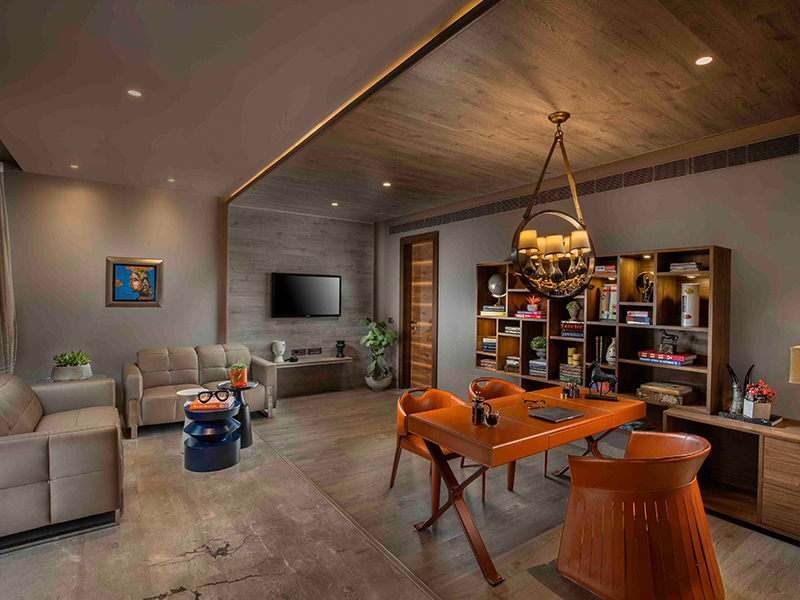
The home belongs to Rishabh Kapoor, Director of Design Deconstruct whose vision was brought to life by Monica Chanda, Principal Designer at the firm. Most of the furniture used across the home was customized by Design Deconstruct at their in-house manufacturing facility. “A lot of the décor was purchased on our 2 trips to Italy during the course of construction,” says Kapoor. “We made it a point to not just be limited to the expo but also to scout for some hidden gems in the smaller towns around Milan.” In addition to this, the designers sourced certain artefacts and soft furnishings from Nirmals, Oma, and Shades of India.
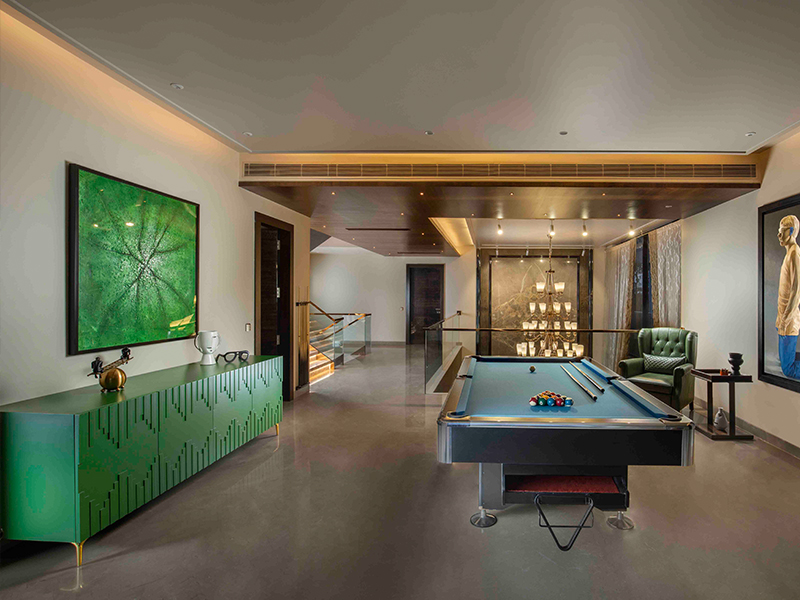
One of Kapoor’s fundamental requirements was to create a space with clear demarcations between public and private areas that could entertain guests both formally and informally. “We wanted a space that is opulent, yet practical,” he says. A thorough need analysis was conducted to ensure the family had enough designated space in the home to use for their individual purposes, as well as to host guests. Speaking of the architectural layout, Kapoor tells us, “An iconic factor here is that despite the home comprising five storeys, it never gives a vibe of a multistory building. This is because of the cross play between different elements of the home.”
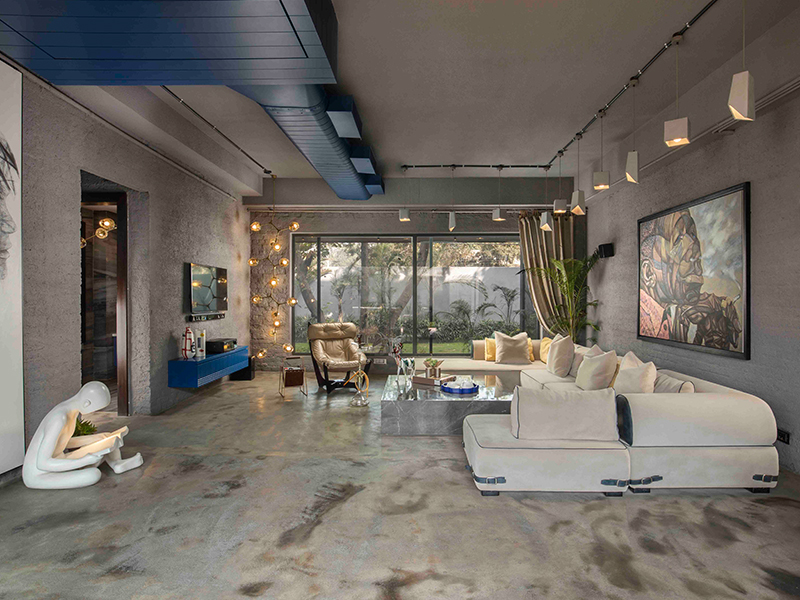
The entrance of the home lies on the upper ground level where a meditative Buddha statue welcomes the visitors. From here, one is led into a striking industrial lounge that exudes luxury even through its bare plastered walls, open ceilings and epoxy floor. The contemporary sculptural and wall-mounted artworks add character to the lounge while softening the rawness of the textured grey shell. A clever pop of deep blue finds itself in the exposed HVAC ducts, and extends onto the television console. The upper ground level also houses a study – the star of which is a burnt orange desk with statement chairs, all of which are meticulously finished in leather.
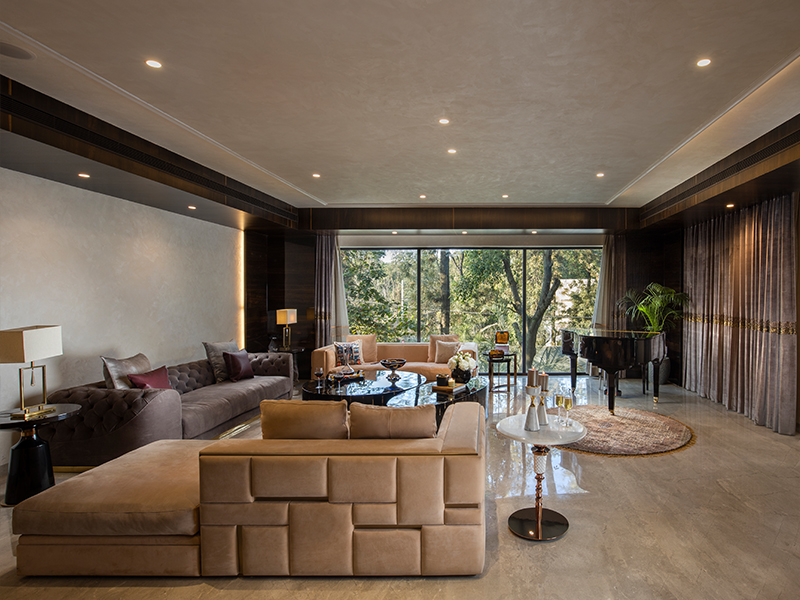
The formal living room comes with all the trappings of glamour – teeming with art, decor, and luxury jewel-toned finishes. A series of paintings by the celebrated Indian artist Thota Vaikuntham serves as a visual highlight, adding rich colour to the space. In contrast to the more playful persona of the den, the living room features a design language that is refined and elegant. A ceiling-to-floor chandelier, a magnificent grand piano, and solid gold decor pieces add drama to the room.
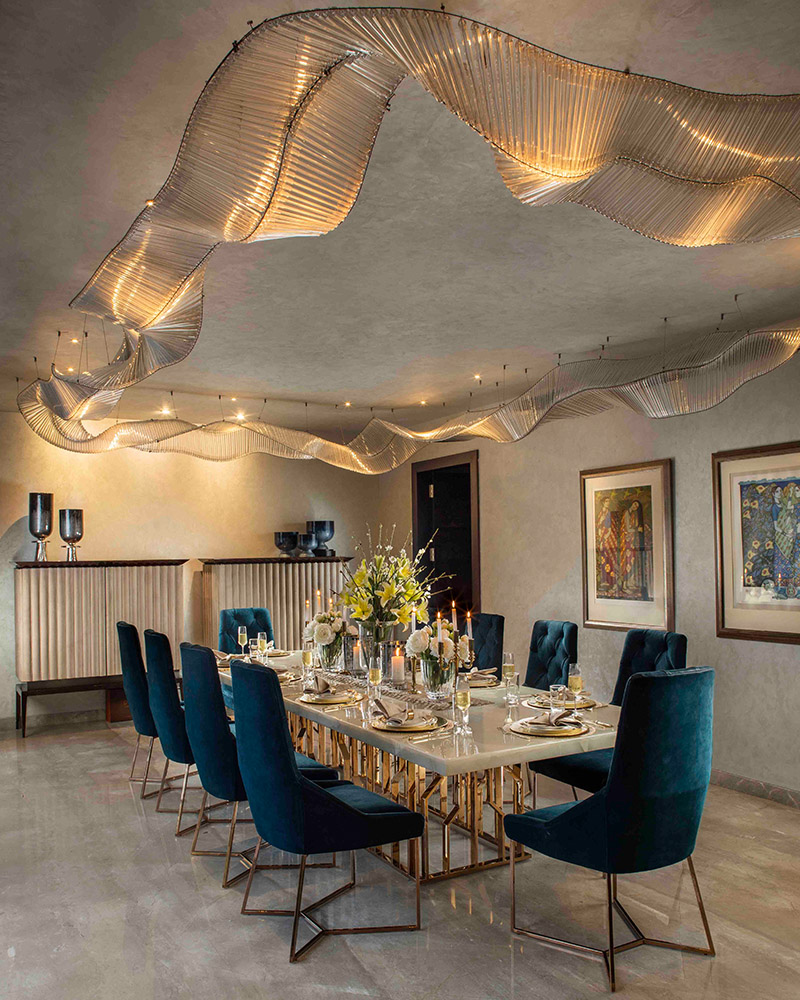
To the right of the living room lies the dining, where a ten-seat dining table crafted out of a single slab of white onyx makes a statement. A crystal light installation floats above the table, the ribbon-like fluidity of which adds a unique sculptural dimension to the room. Art by A. Ramachandran hangs on the walls, and a stunning brass and amethyst console takes up the adjoining wall.
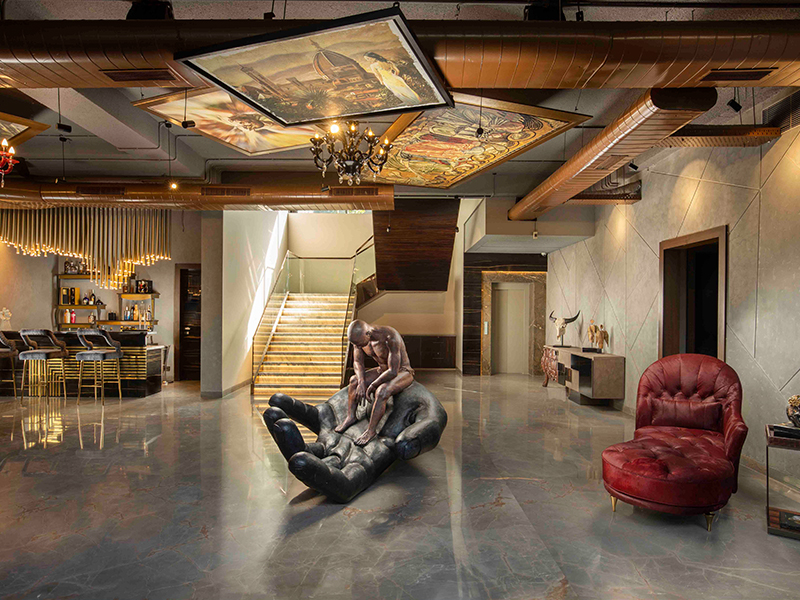
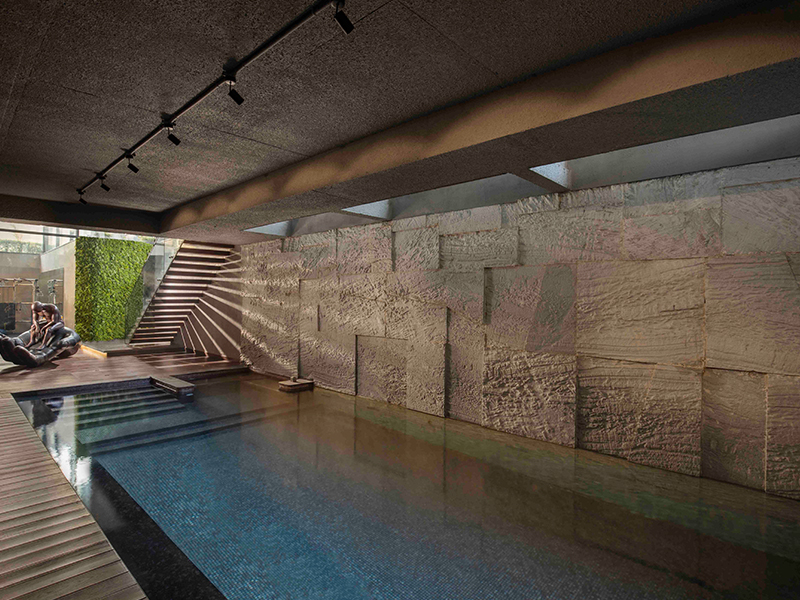
The lowermost level of the home is a spectacular recreational zone, complete with an indoor pool, a bar, a gym, a sauna, and a home theatre. Much like the informal lounge, this level sports an industrial-meets-luxury design language. An epoxy floor, bare walls, and exposed ducts are contrasted dramatically by paintings suspended from the ceiling, and striking sculptures.
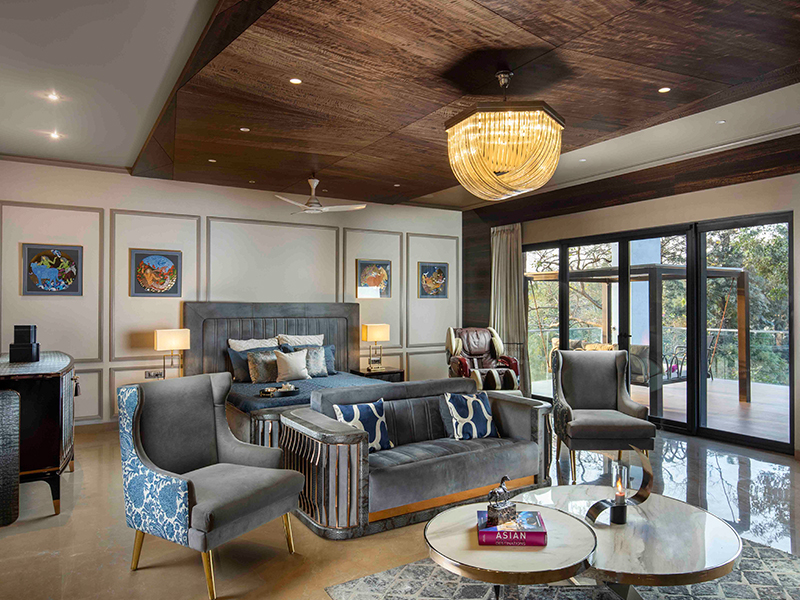
Keeping with the need to maintain privacy, the residential quarters are housed only on the second and third floors. All six bedrooms exhibit distinct visual styles that reflect their inhabitants’ sensibilities, featuring uniquely individualistic elements like leather trunks and statement lighting. For the master bedrooms, the designers picked out vibrant pieces of art by Seema Kohli. Much like the rest of the home, the bathrooms eschew subtlety and take on bold colours, grand paintings, and opulent finishes.
