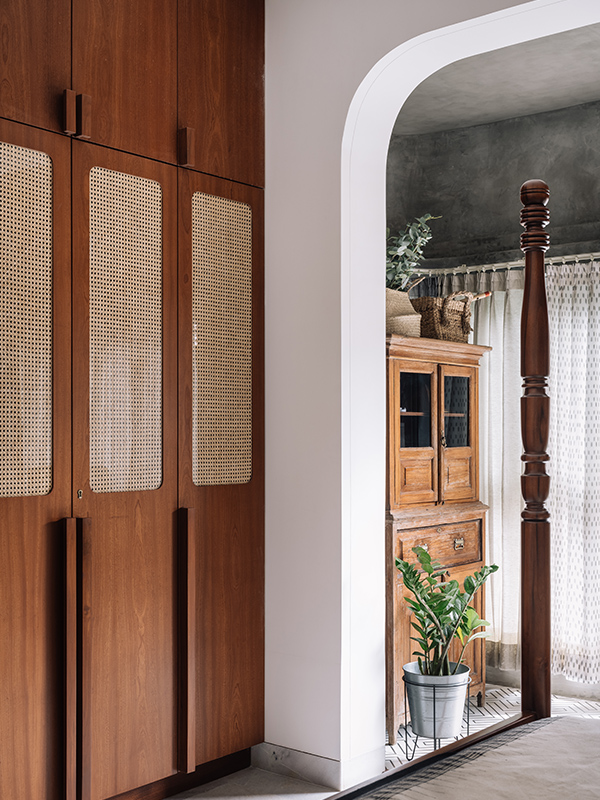This Neo-Traditional Bengaluru Apartment Champions Indian Craftsmanship
- 9 Dec '21
- 6:18 pm by Beverly Pereira
Mixing the old with the new is more than just a passing trend. There’s no denying the fact that we’ll always have a thing for the past yet crave every creature comfort of the present. In the design world, the neo-traditionalist style speaks to our nostalgia for a time gone by. And it can, in turn, result in the creation of an inexplicably timeless home that’s truly unique to the homeowners. Bengaluru-based architecture and interior design Studio ma+rs went down this very path to design a home for a young textile designer and her entrepreneur husband in the heart of the city.
The two-decade-old apartment overlooking Ulsoor Lake came with three bedrooms and an unobstructed view of lush greenery on one side of the home. As a whole, the apartment was spacious but compartmentalised and not exactly welcoming to natural light. The homeowners’ brief was decisive to the point of painting a clear picture of the conscious, warm and simple home they wished to reside in — one that was designed using natural materials and an earthy palette. Further, the couple was keen to incorporate a studio set-up in the 1281-sq-ft apartment.
Aligning with the brief and pre-existing site conditions, principle architects Sabyasachi Routray and Anisha Menon of ma+rs knew that it would take somewhat of a major overhaul to craft a thoughtful home responsive to the needs and lifestyle of the homeowners. By tearing down some of the walls and opening up the home, so to speak, the team literally changed the blueprint of the apartment, eventually elevating various spaces. The team also steered clear of anything modern by way of décor, instead opting to work with fabrics, artefacts and furniture that represent Indian craftsmanship at its best.
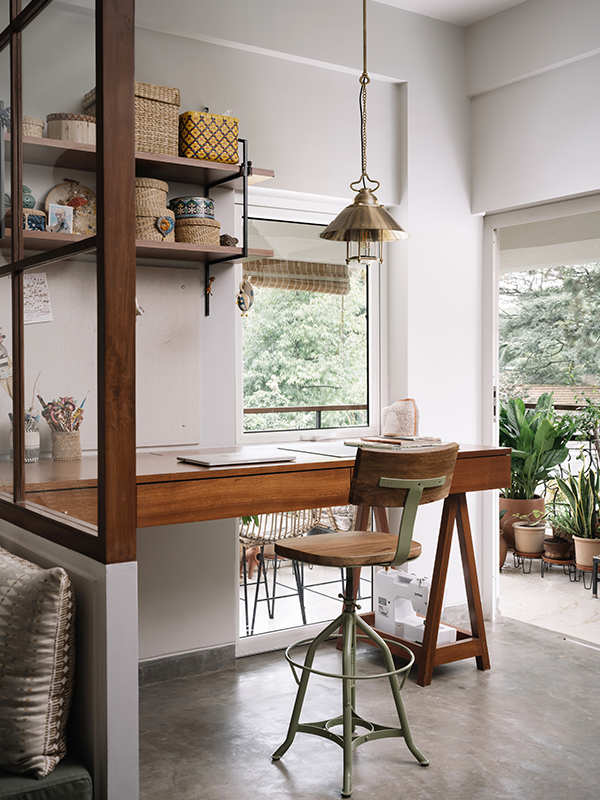
The living room came with a small balcony, while the third bedroom adjacent to it was equipped with a much bigger private balcony that looks out onto large swathes of green. This bedroom was relinquished to accommodate a bright and airy studio space. The architects solely relied on a delicate teak wood and glass partition to mark the entrance to the studio while simultaneously distinguishing the work space from social spaces like the living and dining.
Furniture in the studio includes a custom teak wood work table, a hanging light from the Hesperus store and a very interesting thrift store find in the form of a work chair polished and painted to appear as good as new. The beautiful custom teak wood storage unit with rattan work was sourced from Bamboopecker.
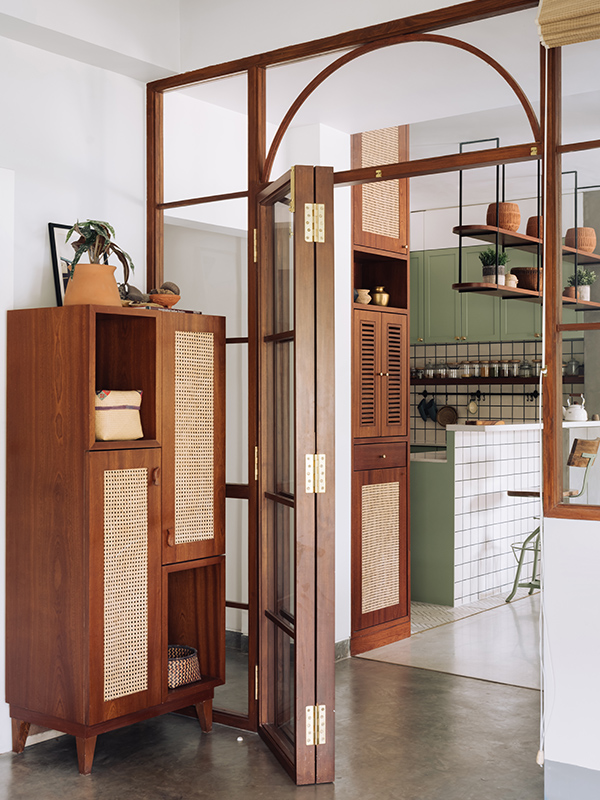
Outside the studio, adjacent to the living and dining space, the existing kitchen was transformed into an open kitchen. In doing so, the space remains naturally lit through both balconies attached to the studio and living area. The open-plan layout ensured a visual connection to the greenery outside at all times from the living, dining and kitchen.
The modelling of an ideal shell — sunlit spaces that flow into each other — made way for the design process that followed. The architects chose to retain the existing white Indian marble flooring that was almost as good as new once polished. The idea behind retaining the existing flooring that flows through various spaces across the apartment was to create a muted base that would allow crucial design elements and the interplay of materials to shine.
The walls of the apartment were painted white for the most part, save for the strategic introduction of smooth cement finish plastered walls that serve as accents. Even ceilings finished in plaster enliven various nooks across the home, furthering the team’s vision of drawing from materiality to create a definitive yet subtle visual contrast.
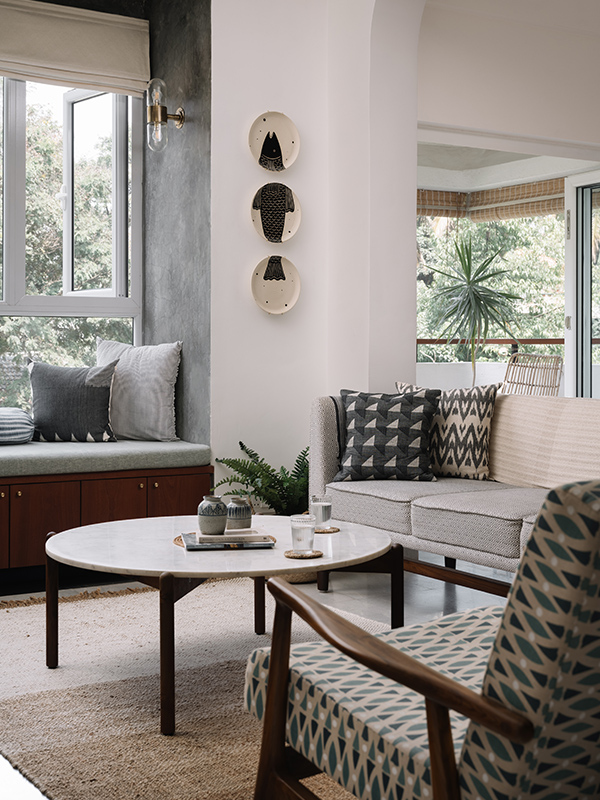
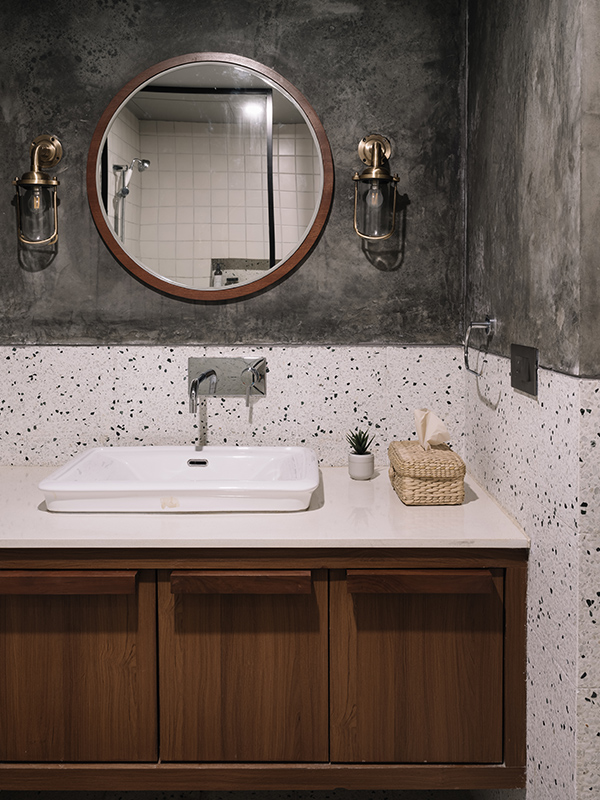
In the master bathroom, an accent wall of Terrazzo tiles alongside a cement-finish plaster wall is a good example of how materials matter in this home. “The idea was to juxtapose the clean, extremely finished white and deep green Terrazzo surface with the rustic, slightly unfinished cement plaster. As a material, cement plaster develops hairline cracks and when finished with a coat of wax polish, it accentuates the hairline cracks over time,” Menon explains. “The bottom half of the bathroom looks brand new, whereas the top half looks like it has aged with the apartment.”
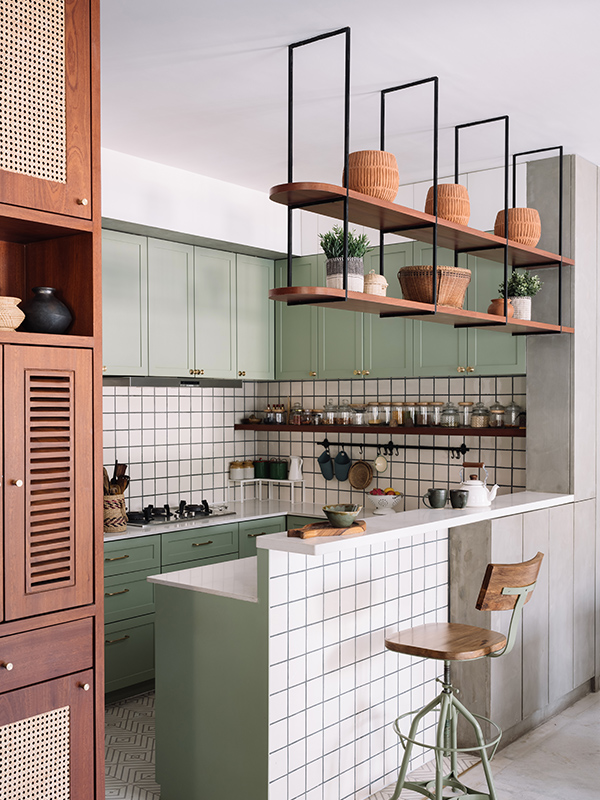
A calming sage green in the open kitchen was specifically chosen to create an offset for the muted adjacent spaces to draw from. Bringing in an element of freshness and a modern feel, the kitchen was fitted with a white quartz countertop, white Piccolo tiles on the front of the kitchen and backsplash, and cement finish plaster on the kitchen units.
The apartment has a distinctively warm feel with the generous use of wood, woven baskets, brass accents and a grand focus on fabrics. Against the home’s neutral palette, the thoughtfully chosen colours, textures and patterns do all the talking — whether it’s in the upholstery, fabric, art and artefacts sourced by ma+rs from artisans and smaller brands across India in tandem with the client.
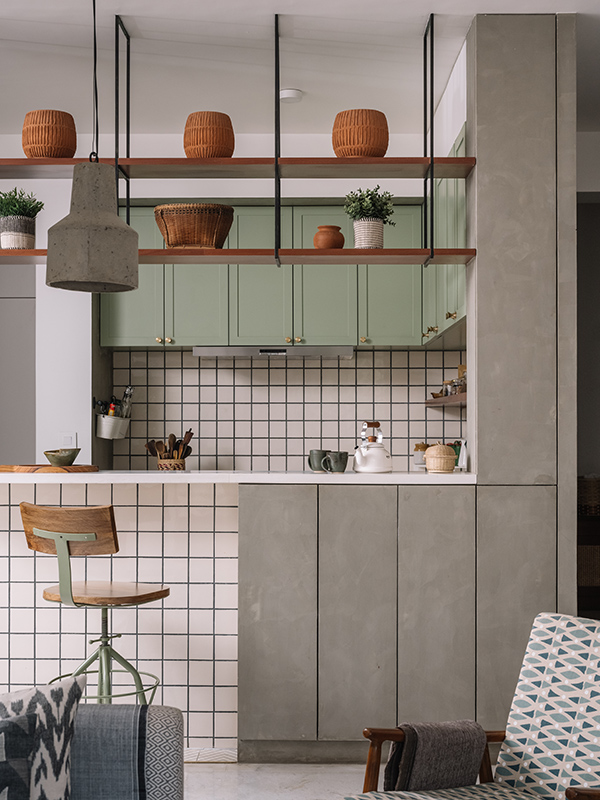
“Most of our initial concepts arise from discussions with clients, understanding their tangible and intangible requirements, and finally translating that into the space. Staying true to the context and using locally available materials is key for us throughout the design process. In this home, we have tried to exemplify humility through space, materials, finishes and furniture all tied together seamlessly with elements of Indian craftsmanship,” says Routray.
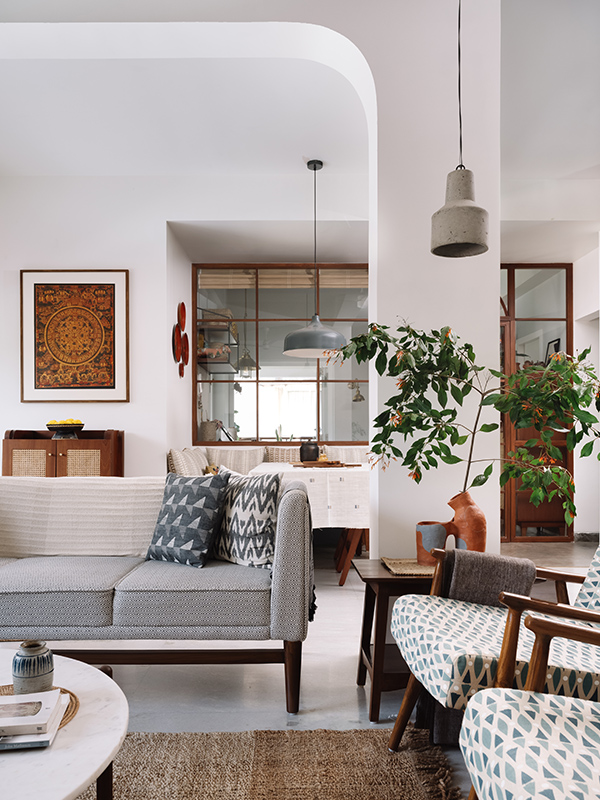
The idea was to create a neo-traditional space with timeless charm and tangible humility with traditional touches to which the young couple could keep adding or subtracting over the years, say the designers. In the living room, a Freedom Tree sofa perfectly paired with ikat cushions from Altrove and Translate sits alongside chairs upholstered in fabric from Baro Market. The coffee table was sourced from SAR Design Studio, the metallic pendant light from The Purple Turtles and a woven rug from Jaipur Rugs. Terracotta pots crafted by Shambhavi Kothari and a Thangka painting hung above the bar fit into the mix with ease.
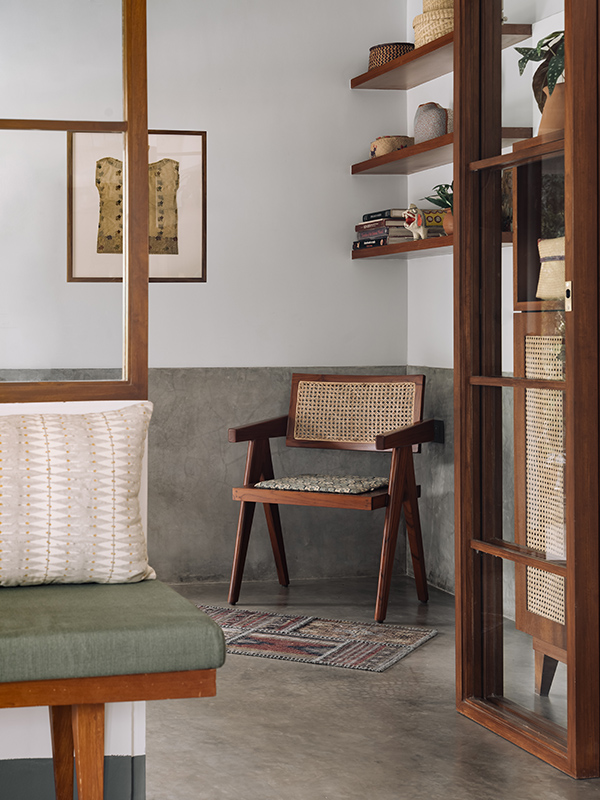
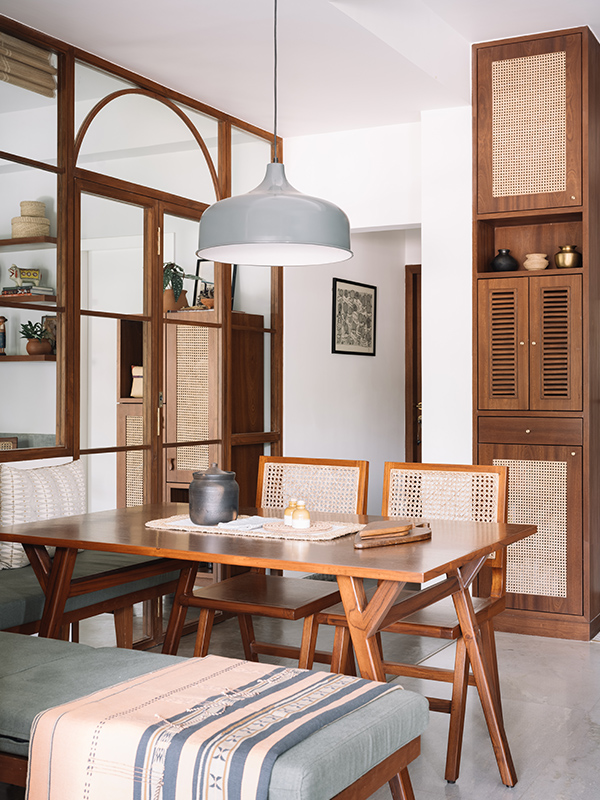
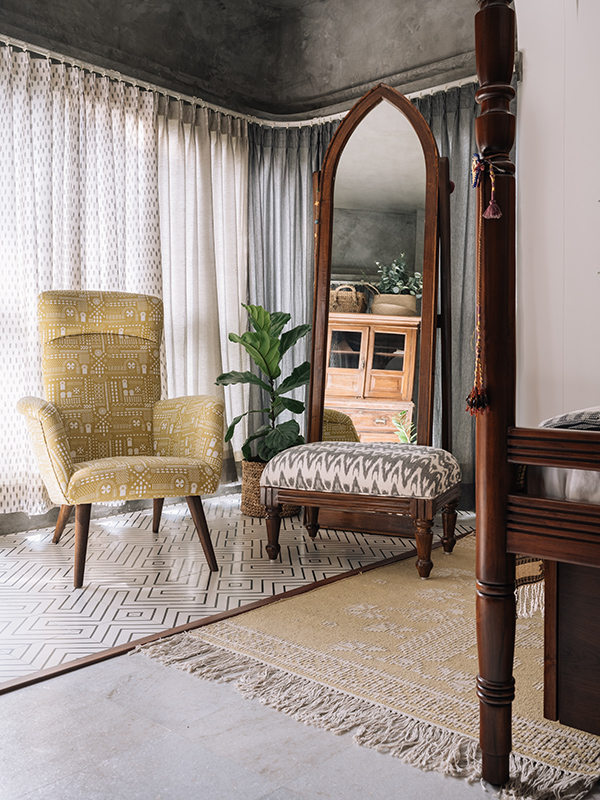
In the master bedroom, a brightly upholstered Baro India x Freedom Tree lounge chair, an ottoman from Opaque Studio, and a rustic Hutch storage and mirror by The Purple Turtles sit by the window. Geometric Cubit tiled flooring and a cement finish plaster ceiling set this space apart from the rest of the room, while décor elements like an Ikea planter and woven rattan basket from Kishkinda Trust tie this space to the rest of the home.
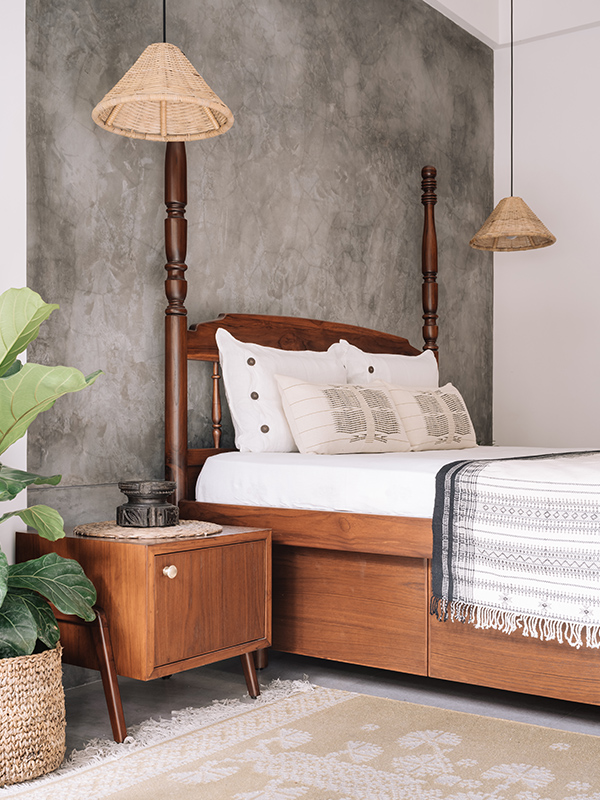
The cement finish accent wall proves to be a soothing backdrop for the master bed placed alongside an Ikea rug. While the teakwood bed and side tables were custom made by Anai Design Studio, the bed linen was sourced from Saphed and the cushions from Heirloom Naga known to innovate with traditional Naga textiles. Woven hanging lights were made to order by Bamboopecker, and a very unique bed throw was sourced from Tangaliyan artisans in Kutch.
