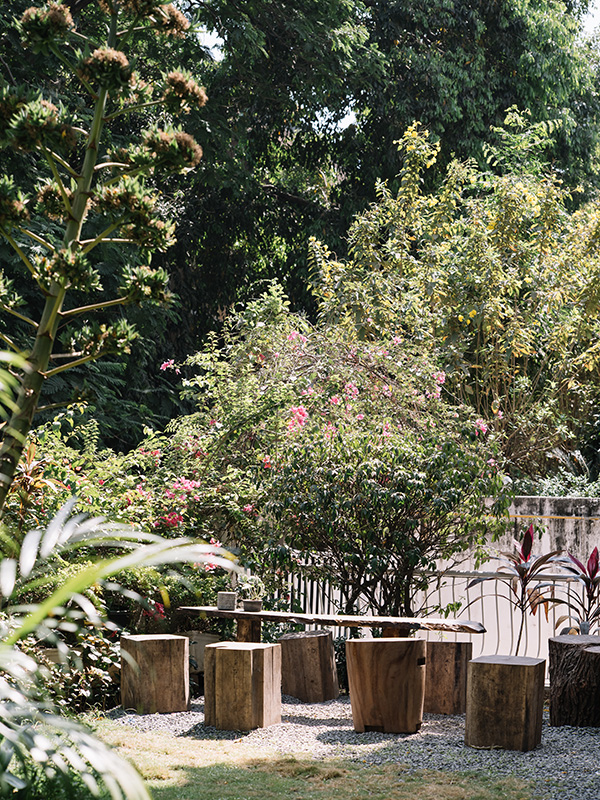This Wabi-Sabi Inspired Cafe In Surat Offers Comfort Food And Comfort Place
- 24 Aug '21
- 7:24 pm by Yamini Kathuria
Stuccoed white walls, rustic furniture, and monstera planters define the ambience of this quaint and tranquil hideaway. Tucked away in a sequestered residential street of Surat lies ‘The Commoner’s Kitchen’, a diner that is designed for its customers to unwind and relax. In contrast to the notion of what a traditional burger joint should seem like, this café explores a rather dainty milieu. Translated from a venerable bungalow to a diner by Pooja Shah and Niel Parekh of Surat’s ‘Co:De, The Company of Design’, the space was designed with the idea of “elevating the customer experience by creating a more evocative and engaging space that welcomes conversations and lingering coffee breaks”. Along with Shah and Parekh, the crew of designers consisted of Dhwani Ajmera and Sanskruti Jariwala.
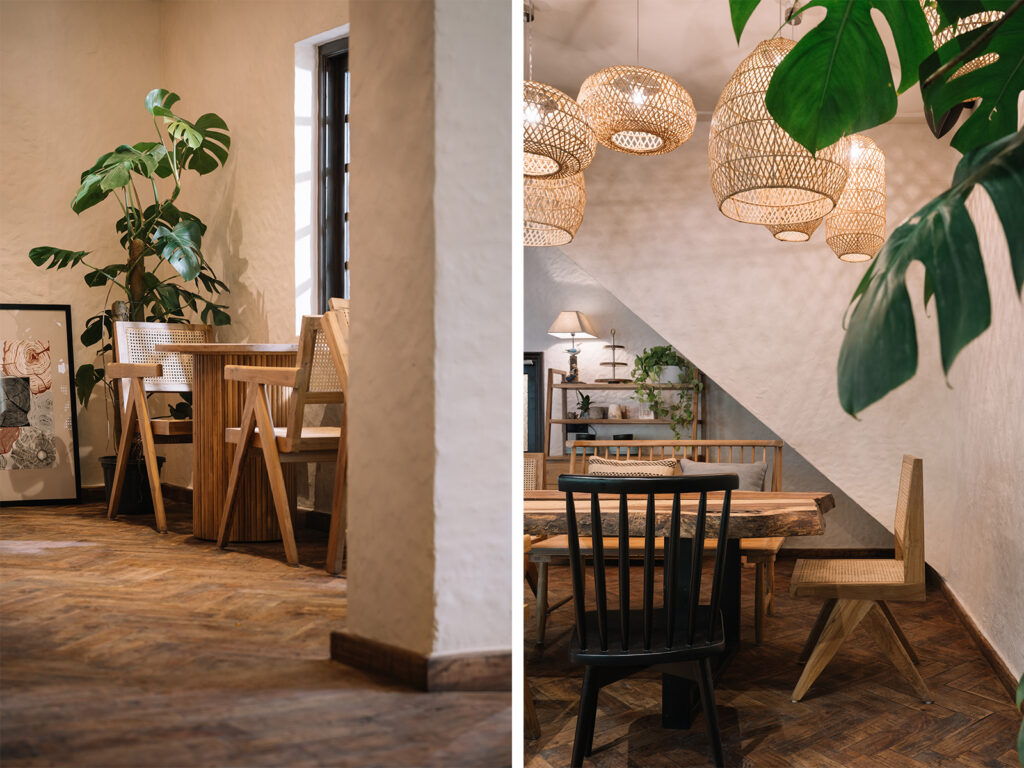
Keeping in sync with the original architectural features of the erstwhile bungalow, The Commoner’s Kitchen offers a multitude of ‘framed views’, that were cast from the existing arches between its many rooms. These arches gracefully converted into vaults, are used to dynamically outline the café’s various activities and create focal points for its statuesque counter and picturesque seating areas. Continuing with the approach of spawning such arresting views, a long and rustic acacia wood community table, aligned underneath a sparkling assemblage of cane lights from Surat’s Art Lights, exemplifies a rhythmic composition. An assortment of custom-made chairs, stools, and benches stationed at the community table add to the play of an artistic serenity. With a seating layout that perfectly frames the outdoor garden, the restaurant opens up to lush greenery and brings in delicate patches of natural light.
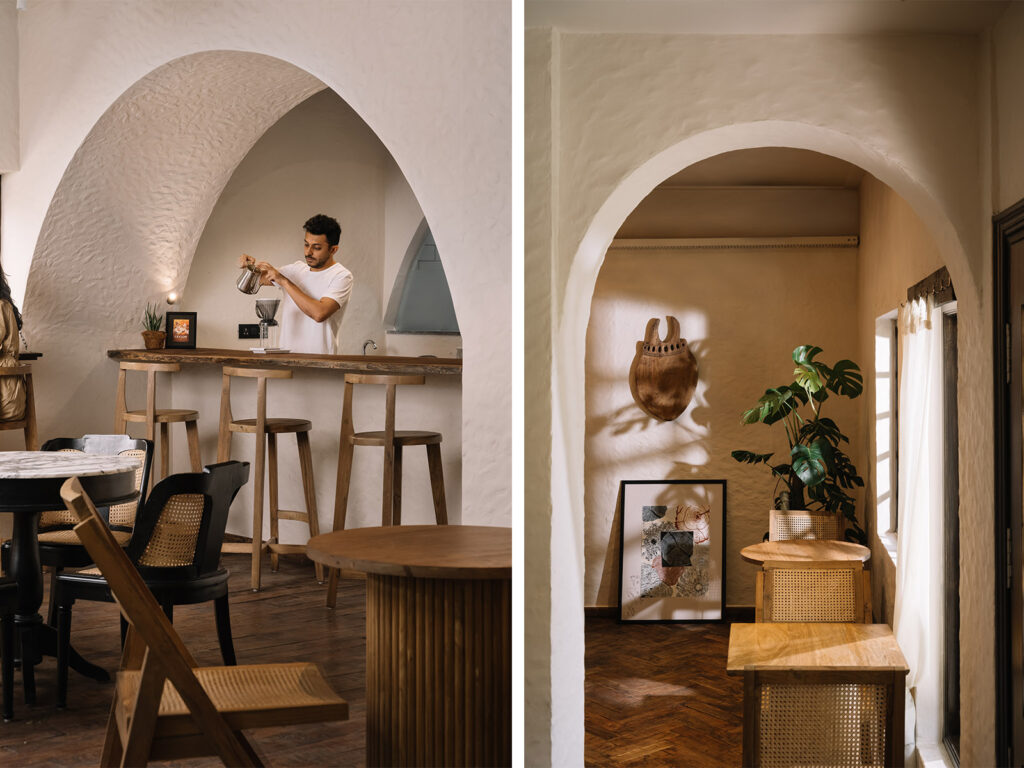
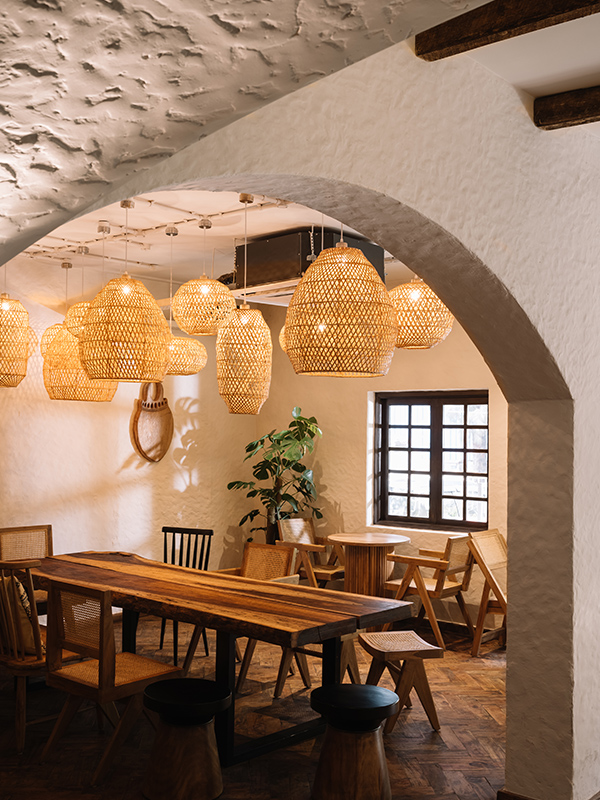
Inspired by the age-old philosophy of wabi-sabi, the café demonstrates a plethora of raw and uncut wooden finishes, simply stuccoed walls and organically shaped cane lights. Babool wood flooring is juxtaposed with raw Columbian wooden logs in the ceiling to create the atmosphere of a cosy, close-knit space. The drama of the dazzling, woven lights is further highlighted by accents of cane in the custom-made wooden furniture. Styled with customized artifacts and paintings from the talented Hetal Mehta and a variety of planters from Plantscapes, the burger joint demonstrates a breezy vibe throughout. Soft furnishings from Surat’s Rowan Decor add a hint of colour to the otherwise neutral restaurant. In the words of Shah herself, “the overall palette celebrates honesty in materiality by emphasizing the texture on walls with the rugged timber logs used in ceiling and wooden furniture adding the touch of perfection with imperfection”.
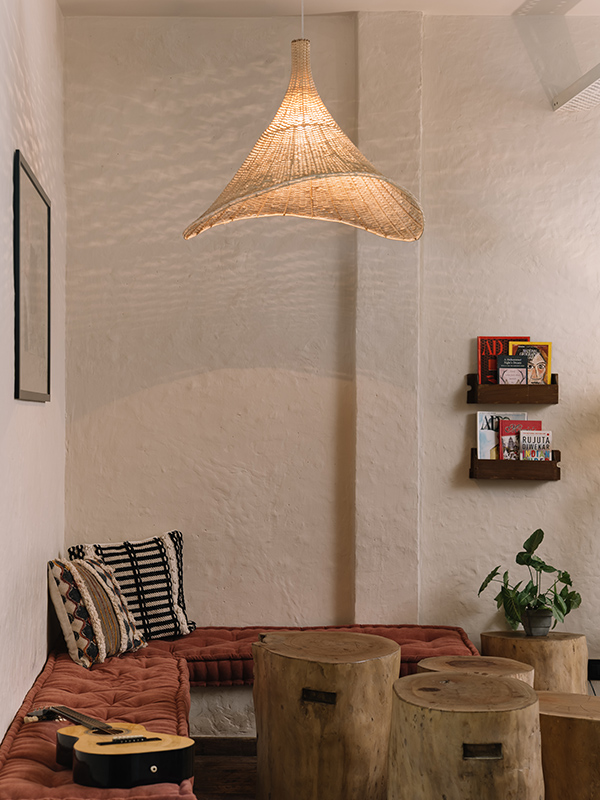
Blending the notions of comfort food and comfortable space, The Commoner’s Kitchen uses a combination of its perfectly ‘framed views’ and a laid-back aesthetic to challenge the idea of a fast-food burger joint. While also exploring a play of natural lighting that dances through the space in a rhythmic fashion, it charms its way into an unassuming serenity. “The overall effect elevates the existing attributes while keeping the atmosphere of the café as calming, uplifting, and comforting as a whole,” concludes Shah.
