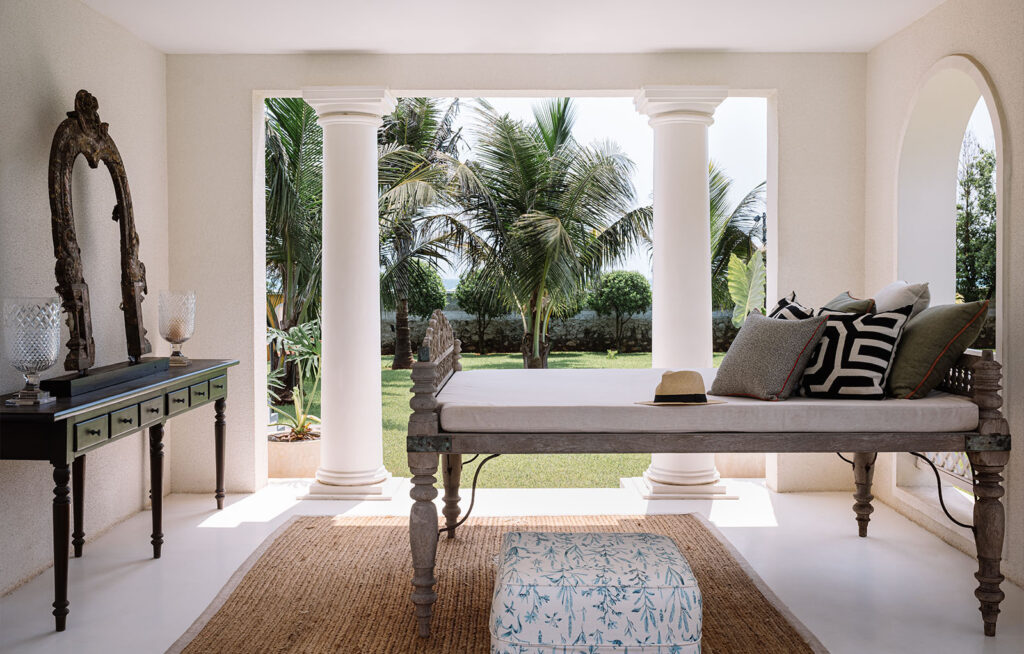Tour This Expansive Geoffrey Bawa-Inspired Family Home In Chennai
- 31 Jan '22
- 1:22 pm by Nitika Choraria
Seamlessly blending the old with the new, this breathtaking house by the sea is a weekend family home in Chennai designed by Sruthi Reddy, principal architect and creative director of Ceebros Designworks and beautifully styled by Samir Wadekar. Undeniably a feast to the eyes, this beach house with stunning views was turned from a cozy space into something that would quite easily encompass every member’s needs and demands. “This weekend family home is used by 3 generations and it was important to cater to different age groups and achieve a holistic design” says Sruthi Reddy.
Spread over 87,000-square-feet of land, this quintessential house features magnificent views of the Bay of Bengal. The main home covers 3,000-square-feet and includes two bedrooms, a living, kitchen and dining area and a large sunroom that doubles as a family lounge. The family entertains regularly so the space additionally comprises a pavilion which is the entertainment house and has a large living space with an open kitchen where they can cook meals together, a bar and a bedroom overlooking a pool.
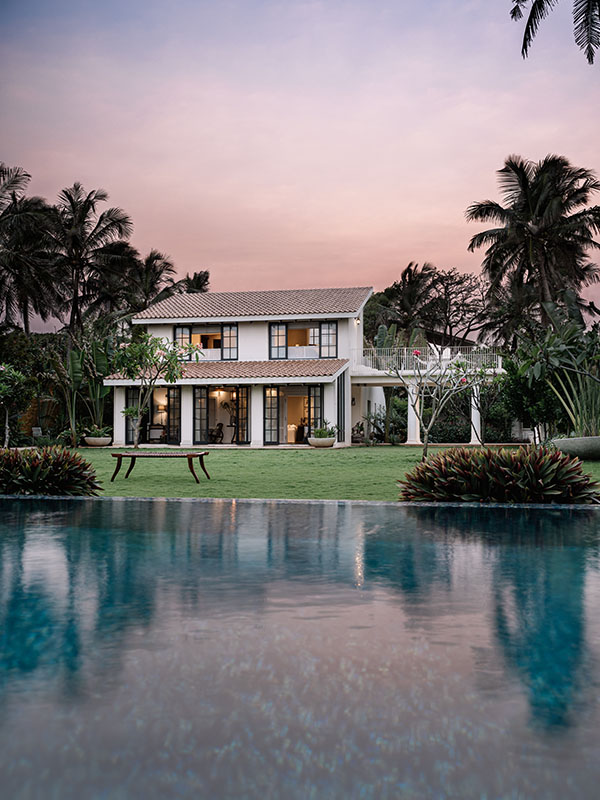
Originally a modest family home, Reddy turned this space into an expansive getaway with the thought process of retaining the synergy between the old and the new that held onto the memories but yet graciously adapted with time showcasing modernity and something that is effectively functional. “The main house was built 30 years ago and the challenge was to adapt it to the needs of the clients and merge it with the eye-catching landscape. The idea was to blur the boundary between the inside and the outside. It was always about not doing something completely afresh but trying to retain some of the elements and weaving it into something new. If you see the space, it’s hard to say what exactly is the new element and what is old” says Reddy.
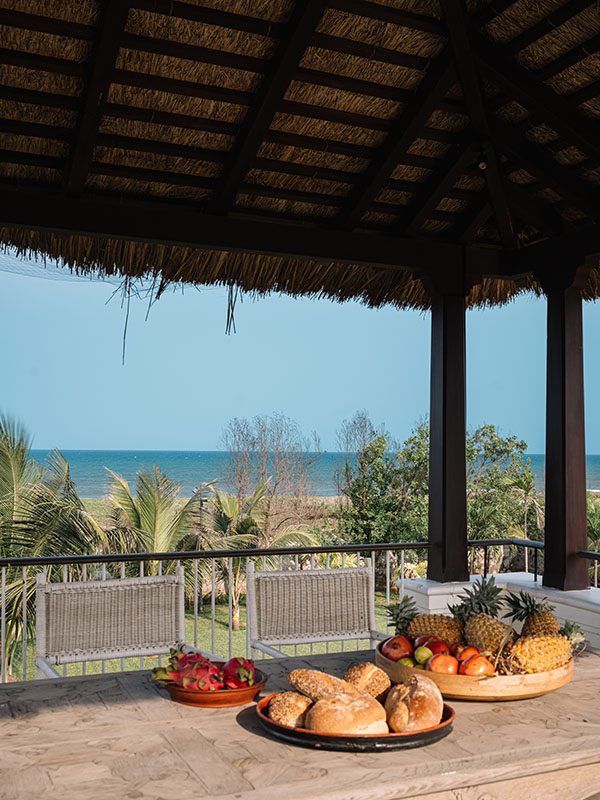
One’s experience of this home begins before even entering, with a chrome compound wall lined with champa trees and lush foliage – creating the perfect opportunity to celebrate tropical modernism. “A lot of my references came from Geoffrey Bawa and Sri Lankan architecture, so when one enters I wanted to prolong the entry to the actual house extending the architectural experience” says Reddy. “So one can drive around the property and get dropped at the courtyard, covered with bananas and temple trees” she adds.
This timeless property houses a structured coconut grove and the idea was to expand the garden without it overpowering the home. “The three structures on the plot have been strategically placed and the gardens easily integrate them. This was designed keeping in mind what the family truly enjoys and includes an organic vegetable garden that the members can get fresh produce from, a flower garden as well as a beautiful fruit orchard,” says Reddy.
A tree lined driveway along the edge of the site brings one to a large corbeled drop off court that’s densely populated with tropical plants. A colonnaded entryway is added from the drop off court leading to the main house with landscape on both sides. Found at a local art dealer, two antique wooden cow sculptures are placed at the entrance of the home, “they’re like mascots that guard the house” says Reddy.
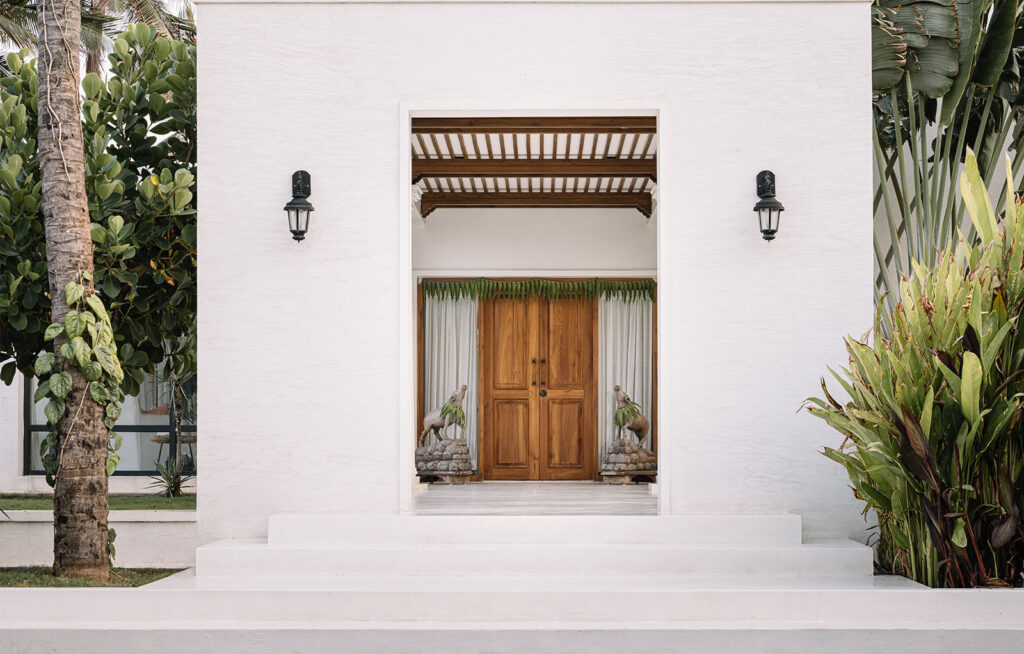
Upon stepping into the house, one is welcomed to a soothing off-white palette that takes over the space since the idea according to Reddy was to keep it simple. She decided to retain the original façade of this home, kept the two bedrooms, kitchen space and demolished everything except the structural elements that kept it intact. The original traditional wooden timber beams on the ceiling have remained untouched and to ensure continuity they have been extended to the verandah as well. “We wanted to keep the bones of the house, the structure and adapt it to our requirements and to whatever we thought was missing,” says Reddy.
The minimalistic colonial vibe of the house extends right from the entry colonnade to the subtle arches to the black and white checkered flooring in the kitchen. “The materials that I wanted to use, the colors were important – light creams, with textures of rattan. Warm white tones are always subtle yet bold and add to the design. I specifically wanted a very subtle palette and chose to work with terrazzo with warm yellow speckles inspired by the sand and the beach” she adds.
Along with this – timber beams, cast in situ terrazzo floors, cane and teak wood furniture have been brilliantly integrated. The synergy between old and new also extends to the furniture and artifacts tying two contrasting styles together, since it is a mix of pieces collected over time. Adding to space are – antique furniture from an auction 30 years ago including a pair of Art Deco chairs, lots of antique ceramic and lacquer ware, Chinese vases collected over the years alongside modern ceramics bought in Sri Lanka to slipcover sofas from Gulmohar Lane, rugs from Jaipur Rugs, cotton drapes from D’Decor, ceramic platters and vases from Natuzzi and décor from Paradise Road Colombo such as a set of plump candelabra that are a pièce de résistance in their own right.
Wide, open doorways lead from one room to the other and ample use of glass blending the inside with the outside allows for a garden view from every corner, leading to the house living in tune with and subtly echoing its surroundings. All the spaces are harmoniously weaved with the living at the center.
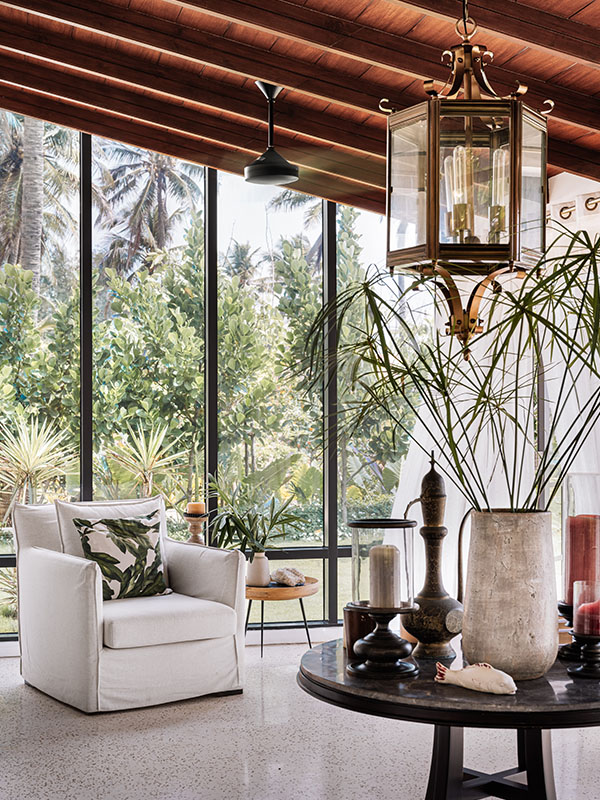
“There was nothing that I specifically bought for this house in terms of furniture. I’m a hoarder – when I see beautiful pieces I want to get them” says Reddy. The living area features – chairs by Phantom Hands, lamps from Heathfield & Co and artifacts from Sri Lanka that stand out.
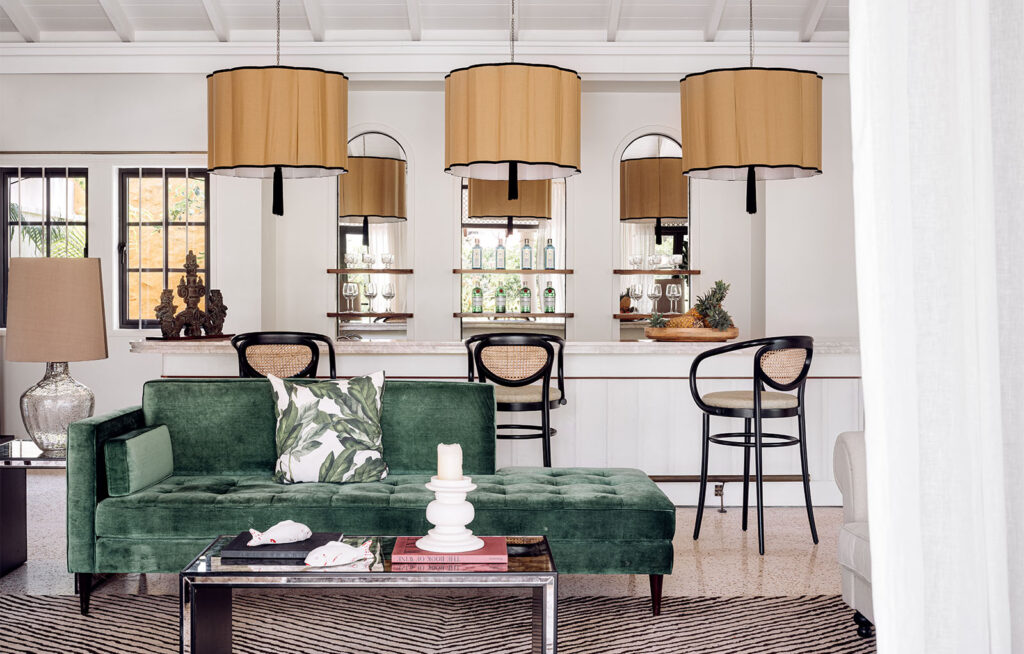
The country-style open kitchen to cook together as a family and entertain friends offers a relaxing space for weekend cookouts. Additionally, the dining room is extended to the outside by introducing a projecting glass box to enjoy the outdoor views.
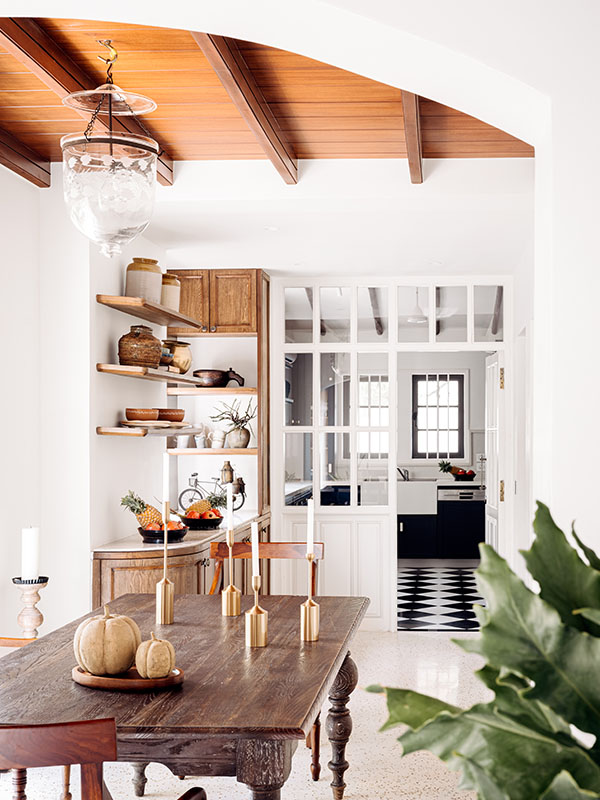
Moving on, the bar area is outfitted with lights from Iqrup + Ritz along with custom made furniture predominantly in distressed oak complemented by black bentwood bar chairs. “I was quite clear about not having a very modern or very classical form per se, so it was easy mixing and matching things in a contemporary versus old theme” says Reddy. There are, for instance, the Iqrup + Ritz lights that hang above the bar, which also seats a figurine from Bangkok’s famous weekend market, Chatuchak. “The lights are not very classical but I like them because the form still has a colonial vibe. It’s nice to play with contrasts” she adds.
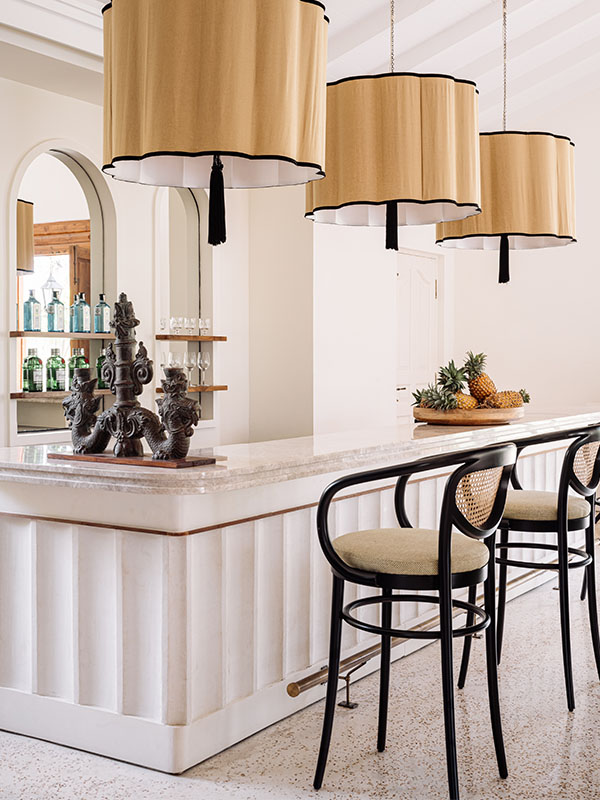
Since the house itself is small, Reddy tried to open it out by having a sunroom-like area that connects to the garden and incorporates a lot of glass, to make it airier. This space features an antique Persian rug from Danny Mehra. The entertainment pavilion comprises custom made antiqued mirror tables and opens out to a large lawn as well as overlooks the pool.
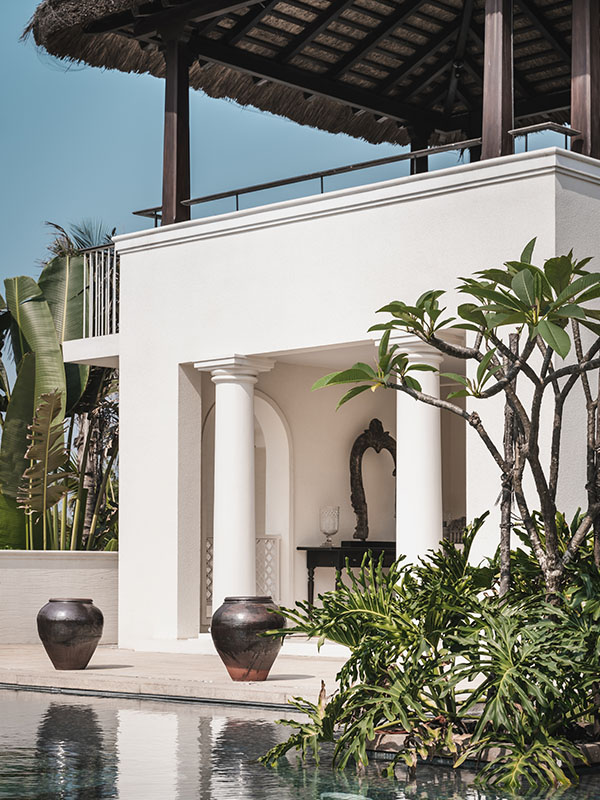
The pool area becomes the hub over weekends and comes with a pavilion that offers visually arresting views of the Bay of Bengal – easily being the family’s favorite part of the house. Along with the poolside pavilion dotted with antique 100-year-old Burmese grain jars, adding to the space is a 100-year-old rattan and teak wood heirloom bed passed on from the family that sits grandly near the pool area topped with Jim Thompson cushions. Lastly, the alfresco dining on the terrace of the pool pavilion is undeniably perfect for family meals with uninterrupted views of the ocean.
